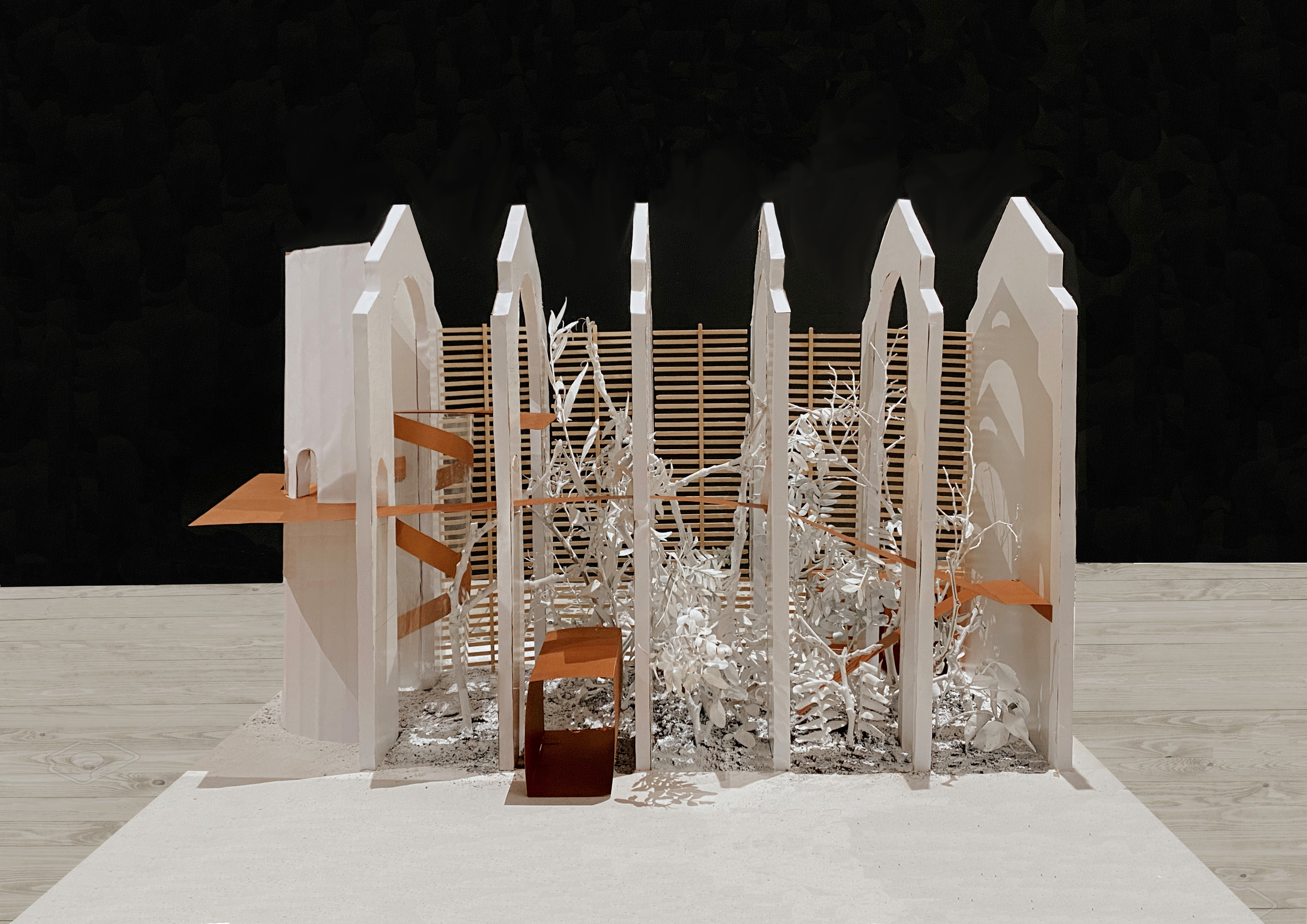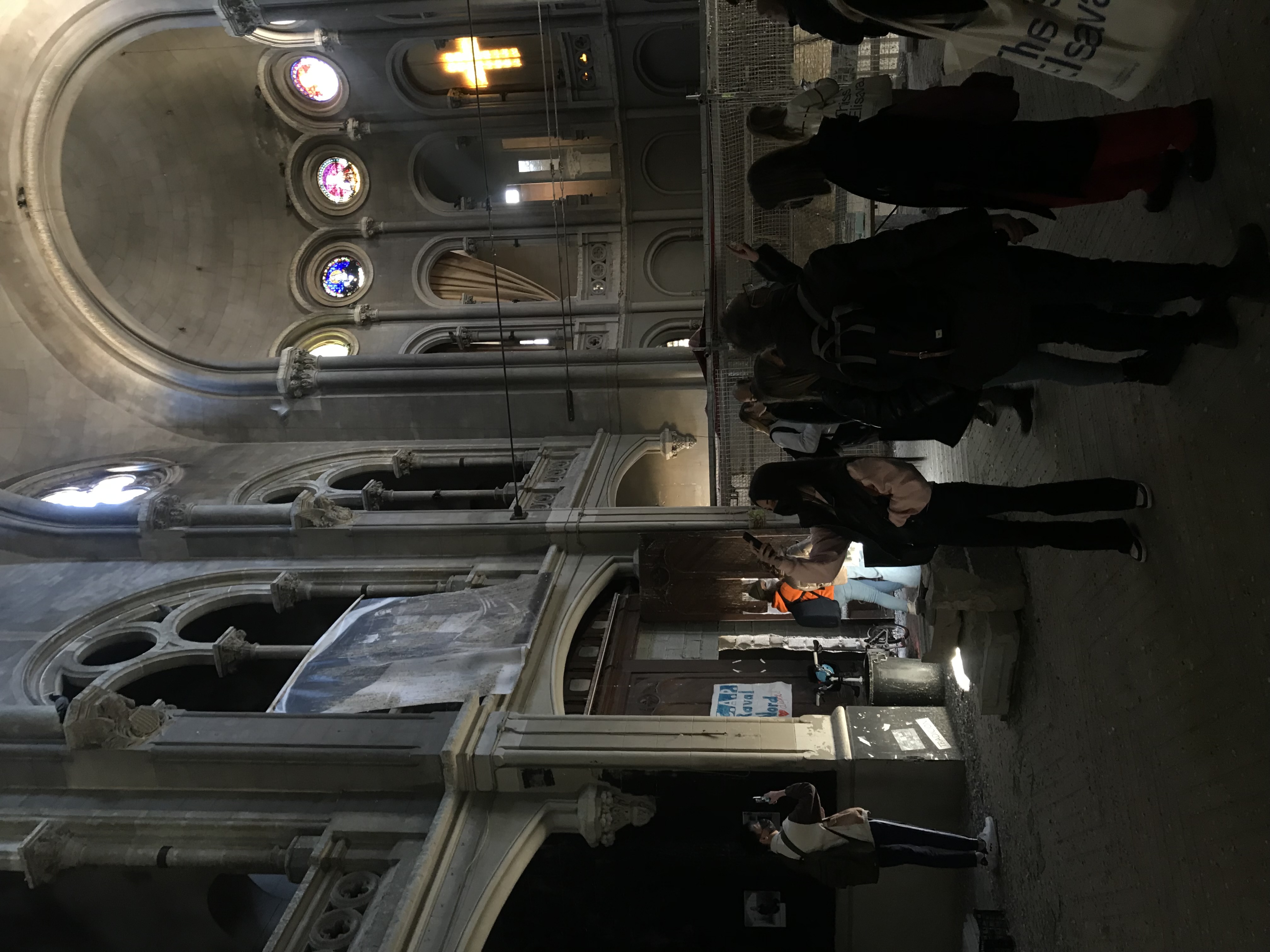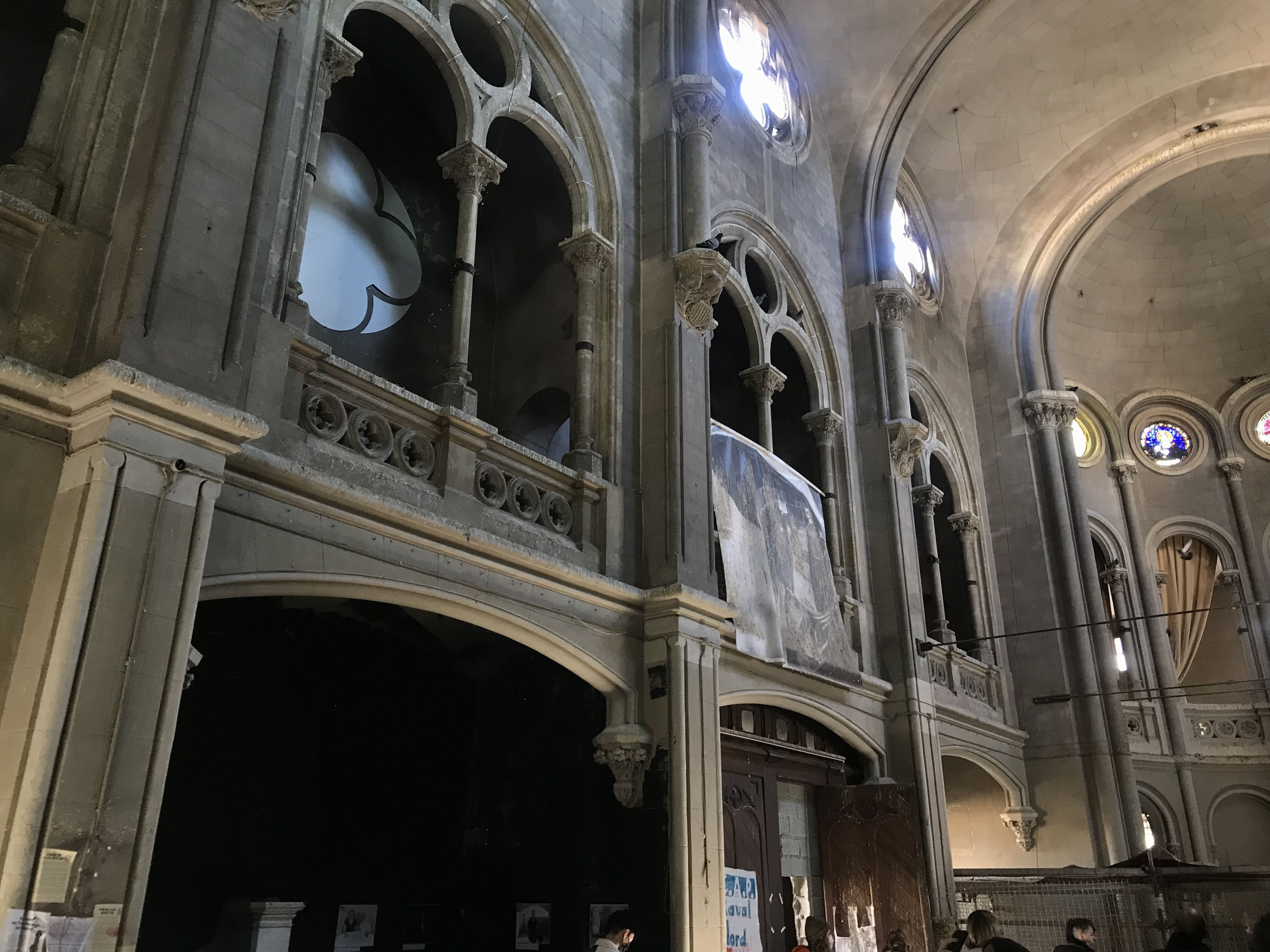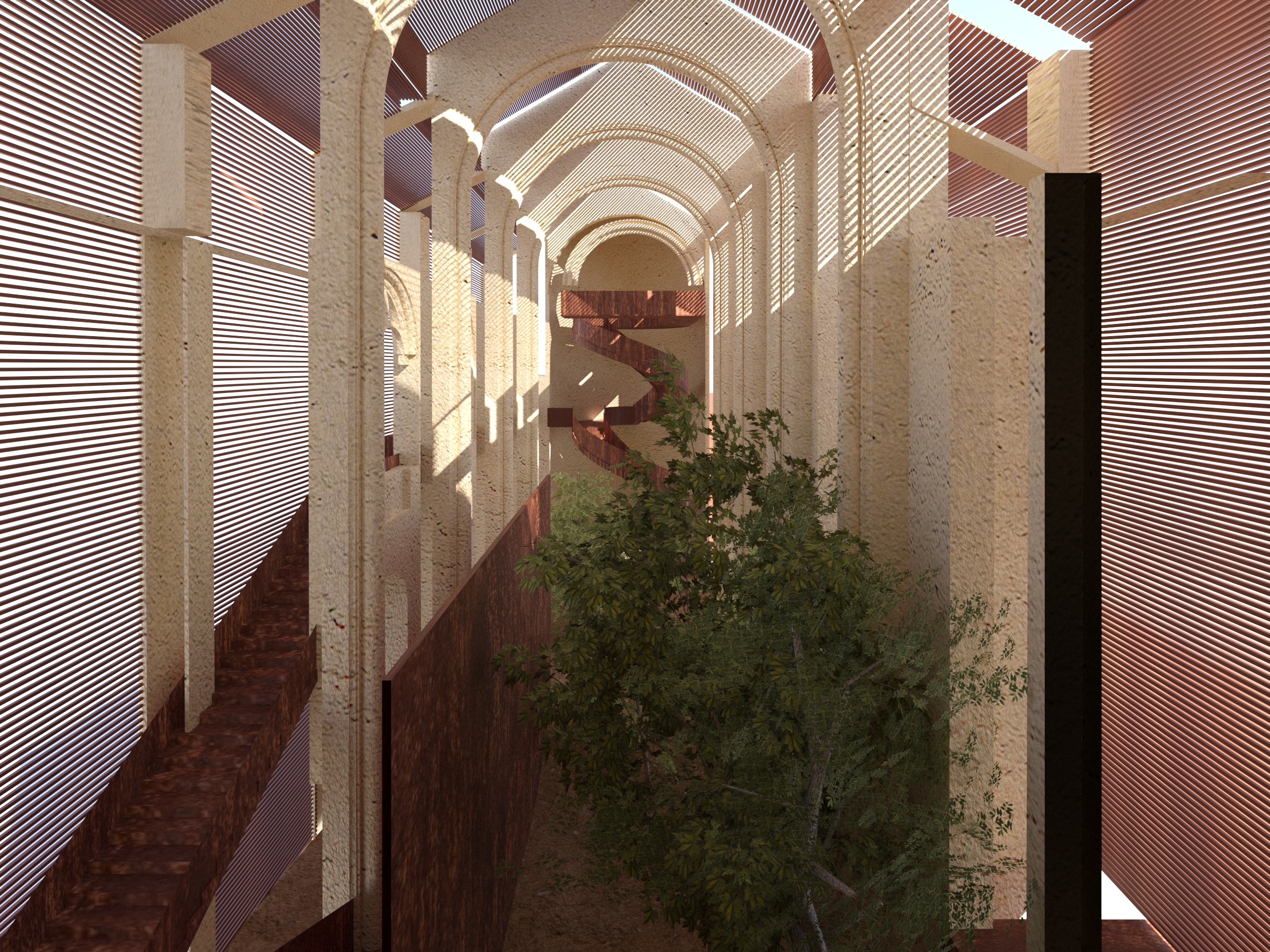Alejandra Lajo Ferrer
Spatial Designer
Design is everywhere, make it yours, leave your footprint.

Picture of the model.
El Raval’s Lung (2022) Barcelona
The reform of a big space, in this case a chapel in El Raval, Barcelona, where we created a green space (a lung), that was needed in the area.
The brief consisted of reusing a large and old space such as the Capilla de la Misericórdia in the neighbourhood of ‘el Raval’. We decided to make it a space with three elements that serve as a guide to create a route from Montalegre street to the tarongers patio, a route that will cross a large jungle hidden in the middle of the Raval.
We detected the need for a natural space for distraction and recreation in this neighborhood. Regarding the structural and aesthetic aspect, the Raval has not been provided with the necessary tractor that the neighbors require and in this way increase the rate of tourist visits in the sector. This research project seeks to promote the circulation of the inhabitants between 20-35 years old in the Raval and also of the young residents in the rest of the districts and neighborhoods of Barcelona.



Cenital view of the balcony from the model.
Picture of the exit of the jungle/garden.
This has the purpose of improving the levels of pedestrians and raising the social and economic boom in the environment, thus promoting the tourism sector of this Barcelones neighborhood, since a positive tourist recognition would be generated where the area of culture and design would predominate. An efficient alternative would also be conceived for the progress of the Raval, starting by working on the use of landscape and natural resources.
My colleague and I thought that there should be a ‘main attraction’ in this giant interior garden, which is the viewpoint. We decided to use corten steel for all of the architectural elements we added to the building as it is a very rude material which matches the theme of wilderness we want the jungle/garden to offer. We designed a spiral staircase to go in the apse, which ends by a corridor that acts like a balcony to see a jungle/garden from the top, which is an unusual sight.
My colleague and I thought that there should be a ‘main attraction’ in this giant interior garden, which is the viewpoint. We decided to use corten steel for all of the architectural elements we added to the building as it is a very rude material which matches the theme of wilderness we want the jungle/garden to offer. We designed a spiral staircase to go in the apse, which ends by a corridor that acts like a balcony to see a jungle/garden from the top, which is an unusual sight.
The users of the viewpoint can take a different route so that there is no collision between people going up and those going down, through a staircase that strighlty follows one of the walls so that it does not interfere with the garden. The entrance and the exit that have a similiar shape, they attract the passengers from the outside, and guide the users to the exit which takes them to the inner courtyard on the opposite side of the street. We decided to take away the facade walls, leave the columns, and add a latticework, made of horizontal squared corten steel bars, that makes the whole structure something semi-closed, so that the plants can properly breathe and air can swfit through it.
 Render of the interior of the jungle/garden made with 3D Studio Max.
Render of the interior of the jungle/garden made with 3D Studio Max.These underneath, are a series of axonometric drawings that show the path to go cross ‘El Raval’s Lung’ from the street to the inner courtyard. It shows a stickman that (1) firstly goes through the T-shaped interance, (2/3) visits the jungle
and goes through it, (4) goes up the viewpoint, (5) comes back down but chooses to (6) cross the lateral stairs that directly take them to the (7) bottom of the building where the exit will be clearly visible. The last drawing shows the building from the outside.











