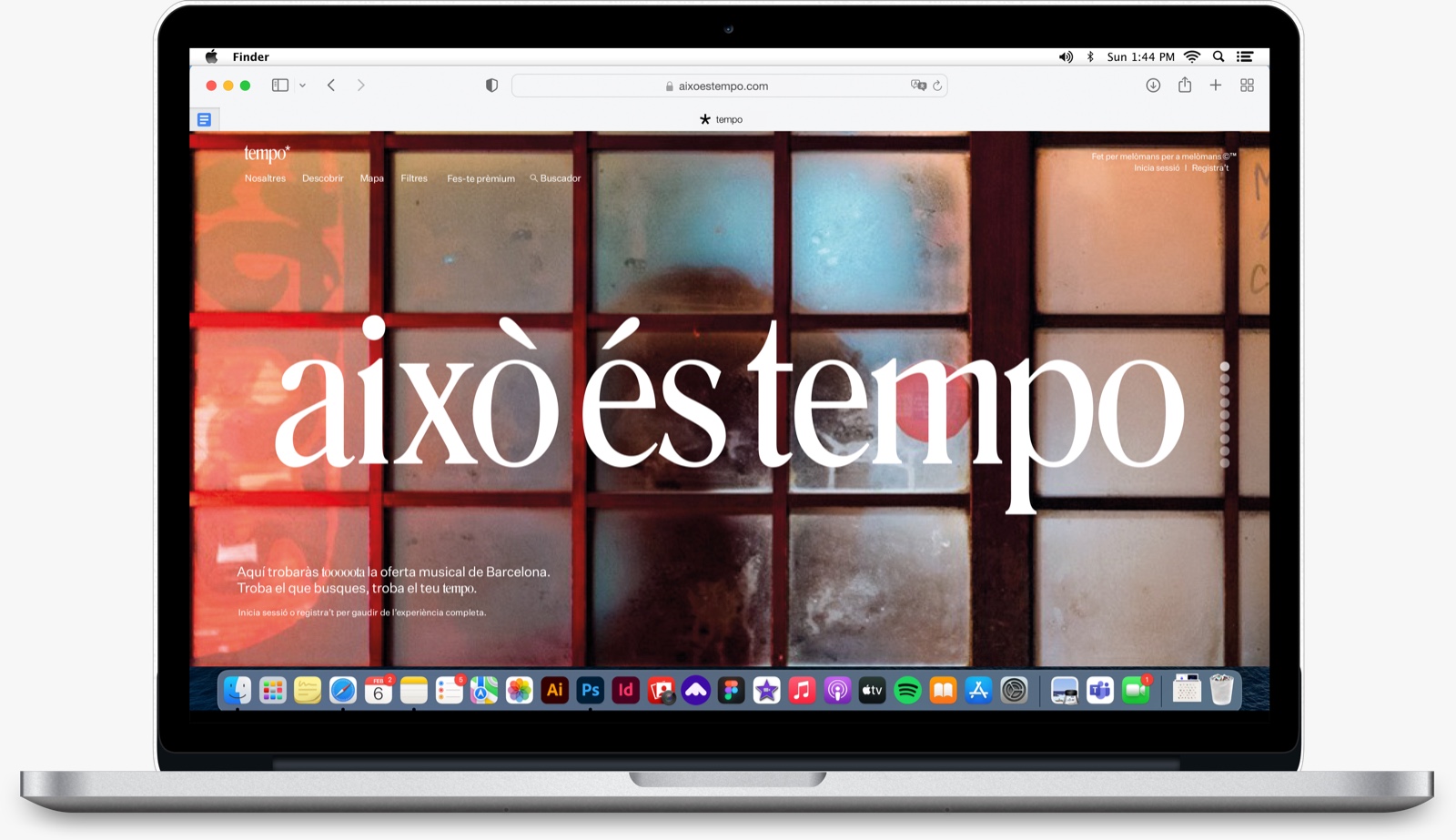Alejandra Lajo Ferrer
Spatial Designer
Design is everywhere, make it yours, leave your footprint.
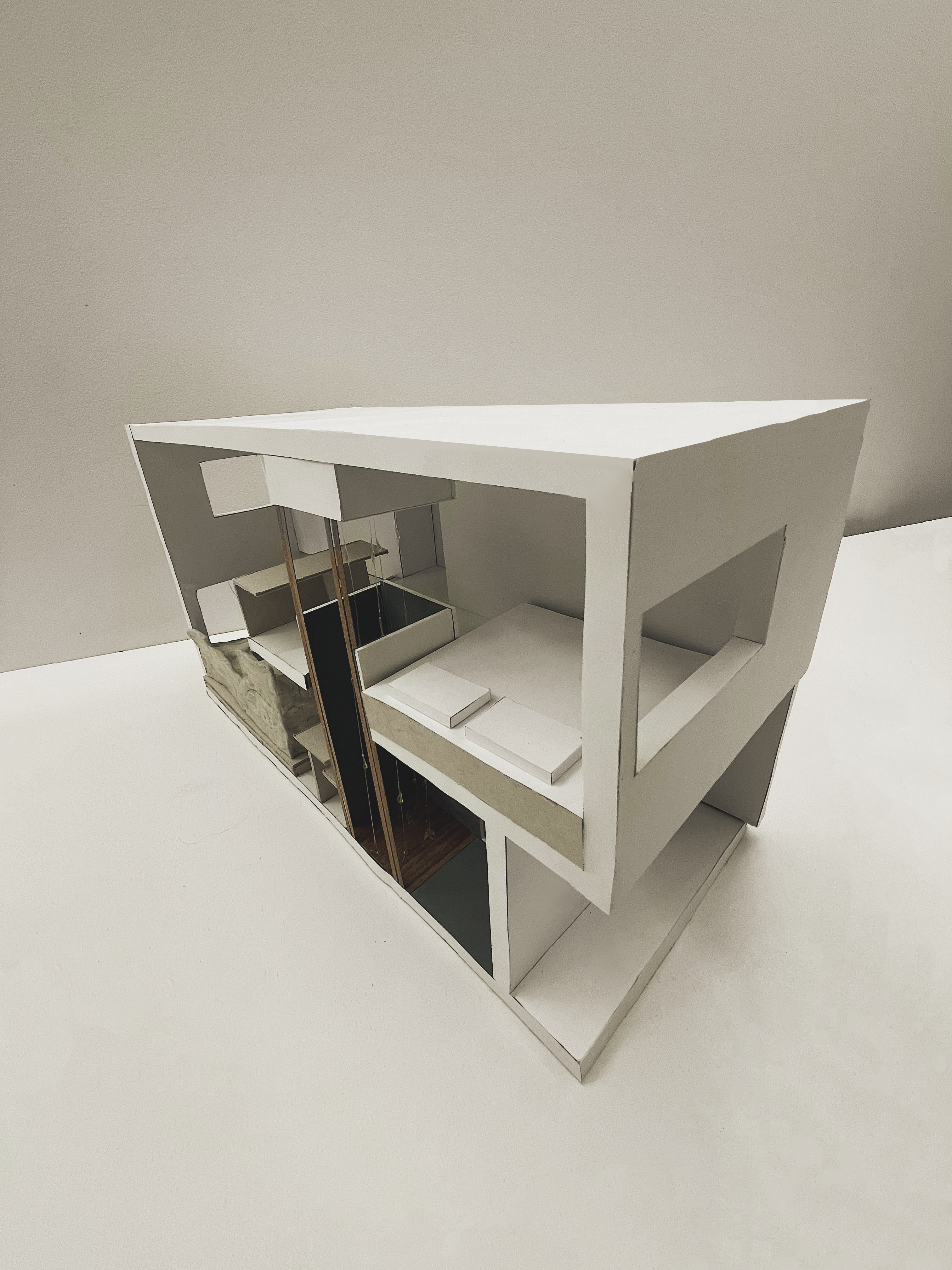
 Pictures of the model made with honeycomb cardboard and cardboard.
Pictures of the model made with honeycomb cardboard and cardboard.(height)² house (2021) Barcelona
This project involved the interior reform of the famous ‘Casa Bloc’, in Barcelona, with one filter: the house is personalised for a person that is 2,1m high.
We were asked to reform the famous ‘Casa Bloc’ in Barcelona, for someone with a special characteristic which made them different from the rest. We chose Mike Tobey, a Valencia Basket player who is 2,12 meters tall. After interviewing him, we discovered a lot about him, his habits and his tastes. What he transmitted to us the most is that when he came home from training all day, and he liked to relax, he didn not want anything that reminded him of basketball around.
Being so tall, we wanted to play with the theme of heights so that he feels comfortable, in the place where he should feel the most comfortable. He repeated the fact that he came home and wanted to rest, he always lays down on the sofa with his fiancee and his dog to watch TV, after a day of hard work and training. He also told us that due to his height, he could not fit through doors and that he really liked to cook. So, we decided to give importance to the living room, the shower and not to close any space so that it does not feel like it is a small space, since the original ceilings of the house are quite low.
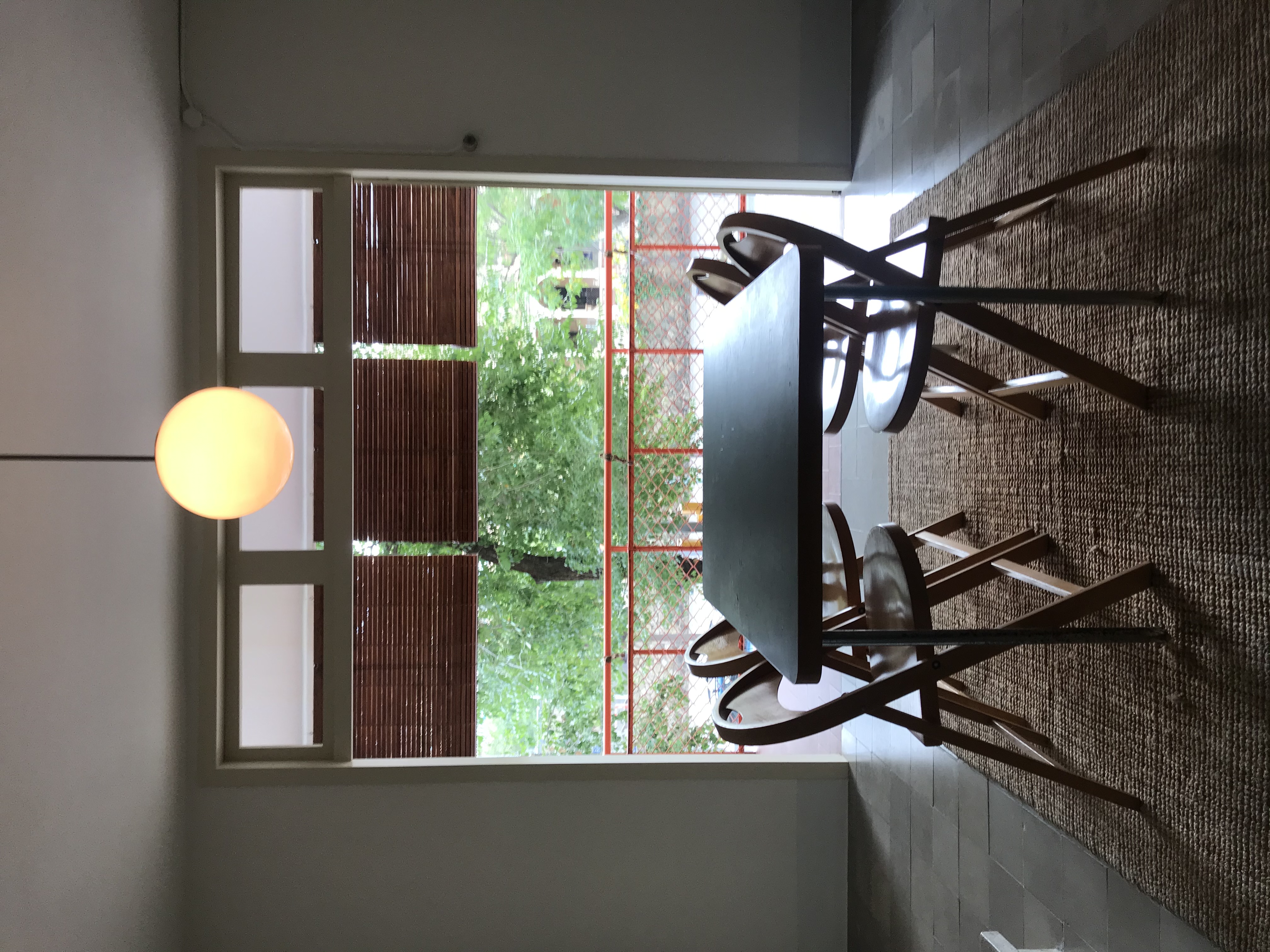
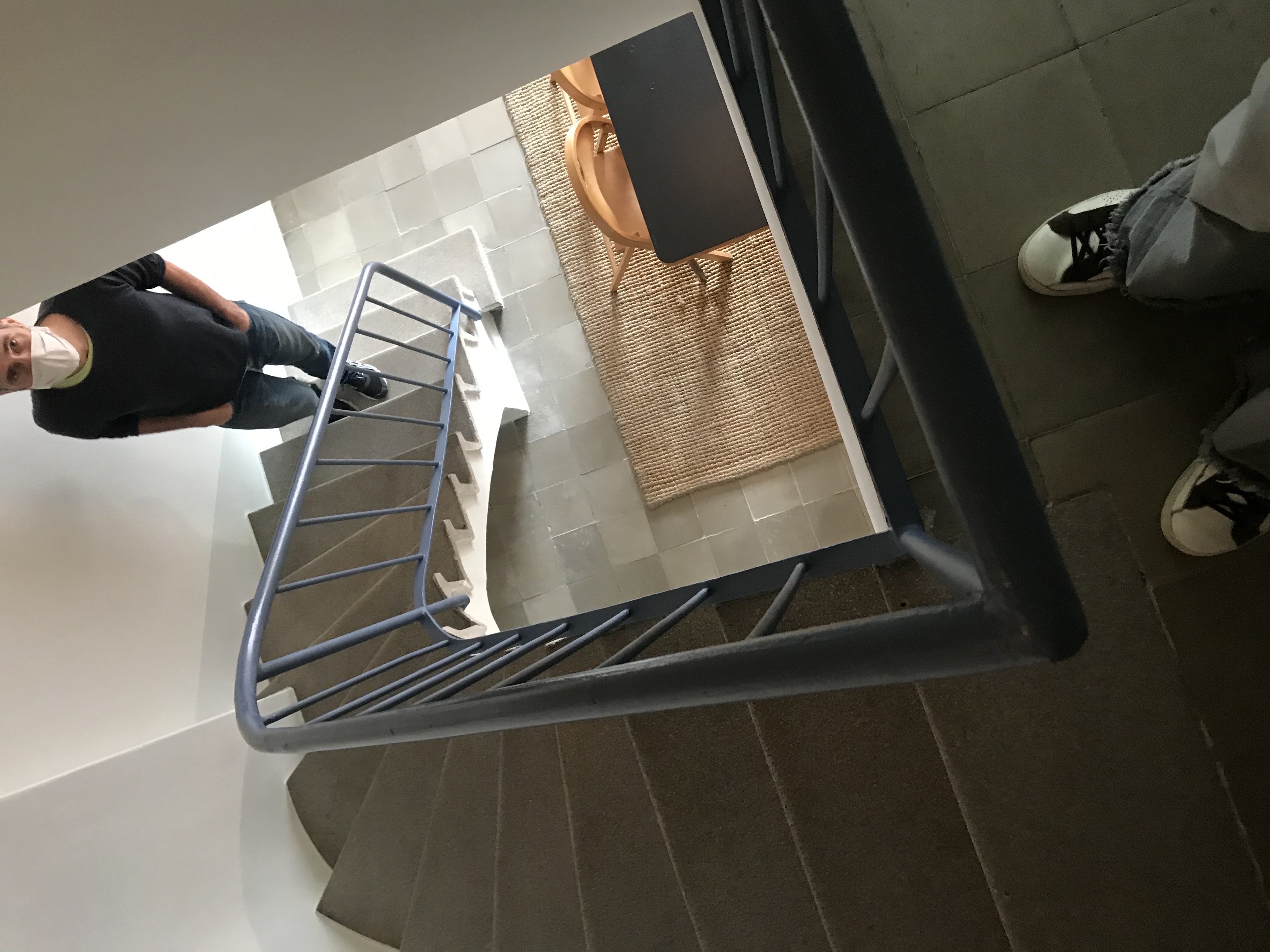
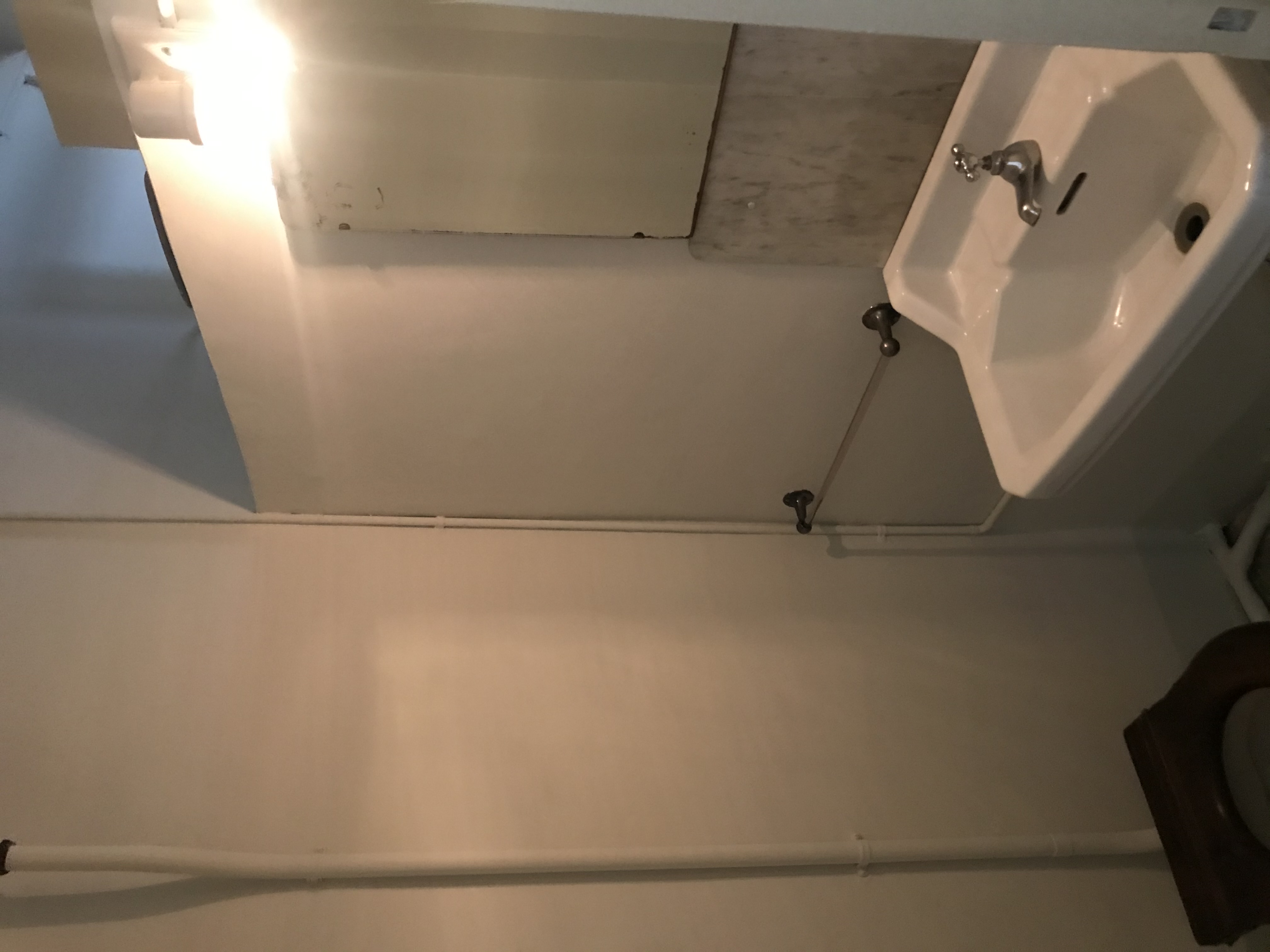
My colleague and I also wanted to give importance to the shower, as we think it is the most relaxing place. The shower and living room then have double height. We also designed a multi-layered sofa to the living room, so that they can lay down in multiple ways. We wanted to show how the house revolves around the shower, and the organic forms (making reference to the sofa we designed) and levels that have been formed through the fall of the water.
The waterfall from the shower can be seen from the top floor, as if it were raining inside the house, giving it an atmosphere of spa and relaxation. The idea was to communicate that the shower represents a waterfall that comes from some mountains in the middle of a forest, since he told us that he also really liked nature. We added cemment for it to have a grotto effect and wooden bars with the waterfall to give it a relaxing atmosphere once more.

Painting of the living room made with watercolours
Moodboard of the living room
This is the living room accompanied by a moodboard that shows various key elements this space has. The living room has double height, a big window and a multi-layered sofa that covers the whole wall upwards. The stairs are located in front of the sofa, which hide some cupboards used for storage in one side and would be an ideal space for a tv on the part facing the sofa.
Painting of the first floor made with watercolours
Moodboard of the first floor
This drawing shows the space upstairs accompanied by a moodboard that shows various key elements this space has. This space has the bed in the end covering all the room and has a horizontal window showcasing the outside. The shower will be visible from all of the floor giving it a relaxing atmosphere.
Architectural Plans
 Floor 0 cenital section (G-G’)
Floor 0 cenital section (G-G’)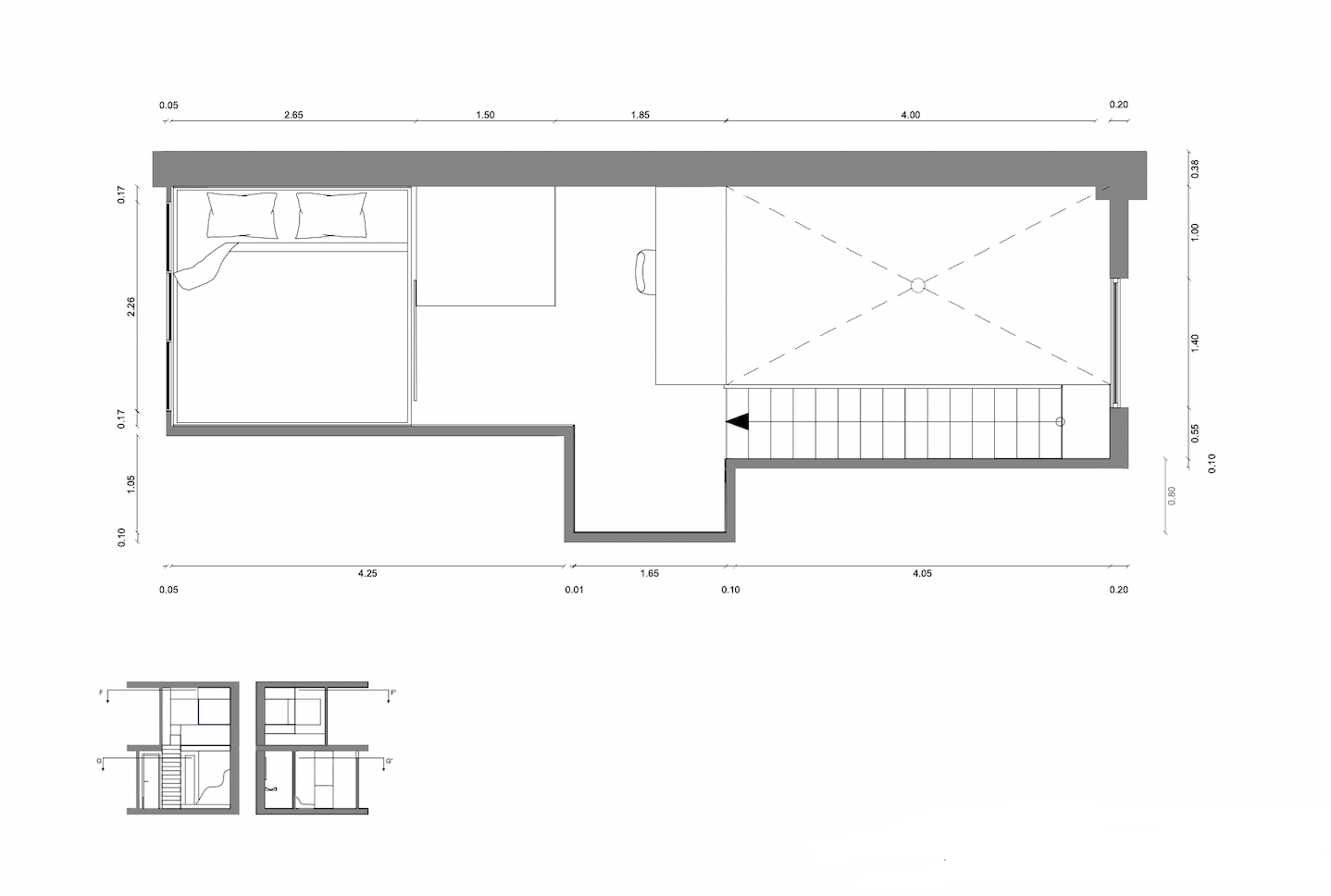
Floor 1 cenital section (F-F’)

Elevation (A-A’)

Elevation (B-B’)

Elevation (D-D’)
 Elevation (C-C’)
Elevation (C-C’)





