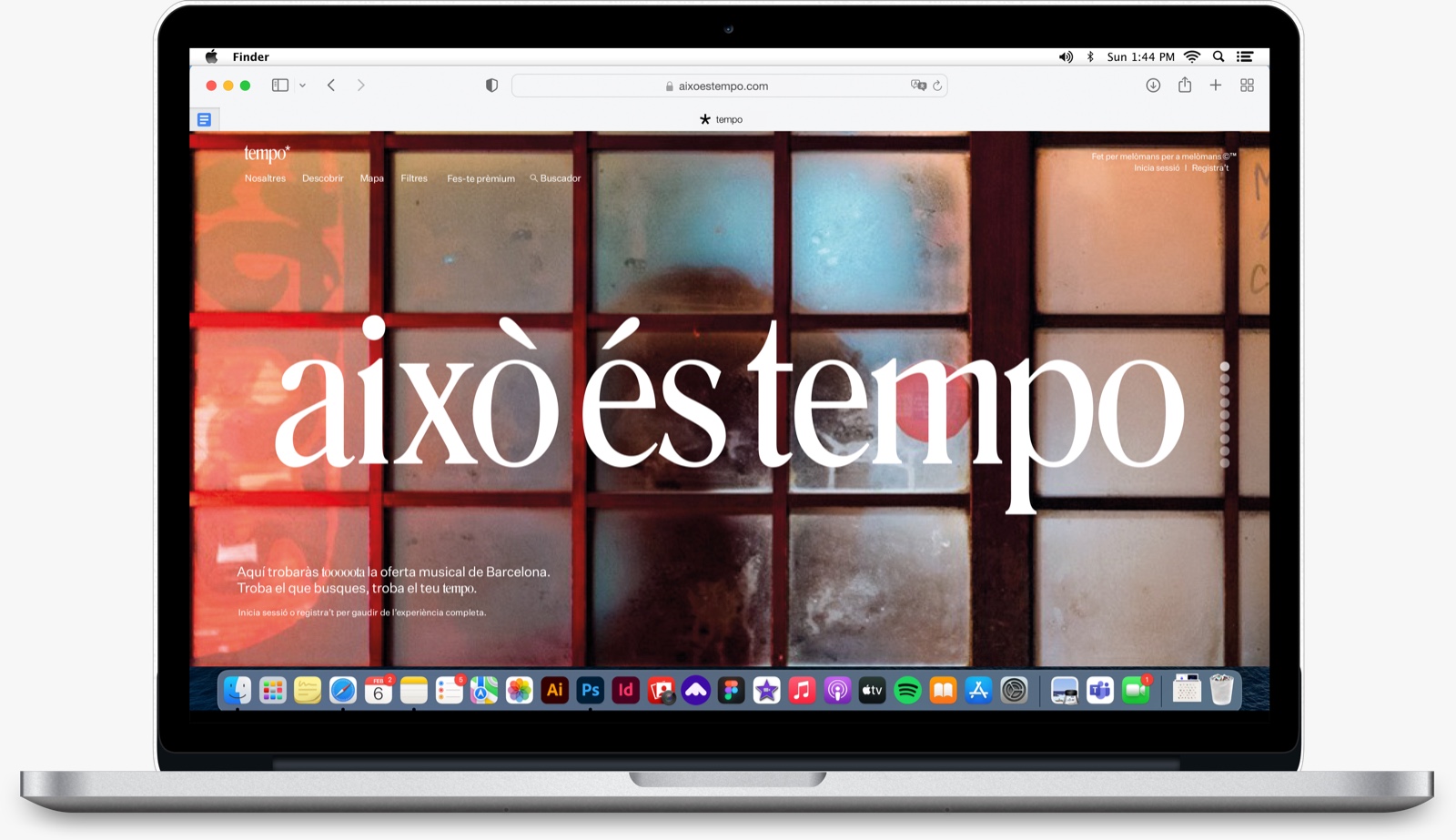Alejandra Lajo Ferrer
Spatial Designer
Design is everywhere, make it yours, leave your footprint.

Victorian House Extension (2024) London
A two meter extension to a Victorian-style house in London and a change in its interior distribution.

This project holds a special place in my heart, as it involved redesigning my cousin’s Victorian-style home in Islington, London. Tasked with optimizing the layout and enhancing natural light, I reimagined the ground-floor unit to better suit her lifestyle and the home’s unique character.
The redesign focused on creating a seamless connection between the interior and the backyard by relocating public spaces like the kitchen and living/dining area to the garden-facing extension. I prioritized her love for cooking and entertaining by making the kitchen the centerpiece, complemented by an open-plan living and dining space ideal for socializing.
To reflect her vision of a cottage-inspired, vintage aesthetic with a clean and uncluttered feel, I sourced pieces from brands like &Tradition, Muuto, and Vitra. Using Rhinoceros and SketchUp for modeling and rendering, along with AI tools like MidJourney for conceptualization, I developed moodboards that allowed for collaborative decision-making throughout the process with Miro.
This project deepened my passion for residential design, enhancing my skills in layout optimization, client collaboration, and creative styling to bring personalized visions to life.
The redesign focused on creating a seamless connection between the interior and the backyard by relocating public spaces like the kitchen and living/dining area to the garden-facing extension. I prioritized her love for cooking and entertaining by making the kitchen the centerpiece, complemented by an open-plan living and dining space ideal for socializing.
To reflect her vision of a cottage-inspired, vintage aesthetic with a clean and uncluttered feel, I sourced pieces from brands like &Tradition, Muuto, and Vitra. Using Rhinoceros and SketchUp for modeling and rendering, along with AI tools like MidJourney for conceptualization, I developed moodboards that allowed for collaborative decision-making throughout the process with Miro.
This project deepened my passion for residential design, enhancing my skills in layout optimization, client collaboration, and creative styling to bring personalized visions to life.
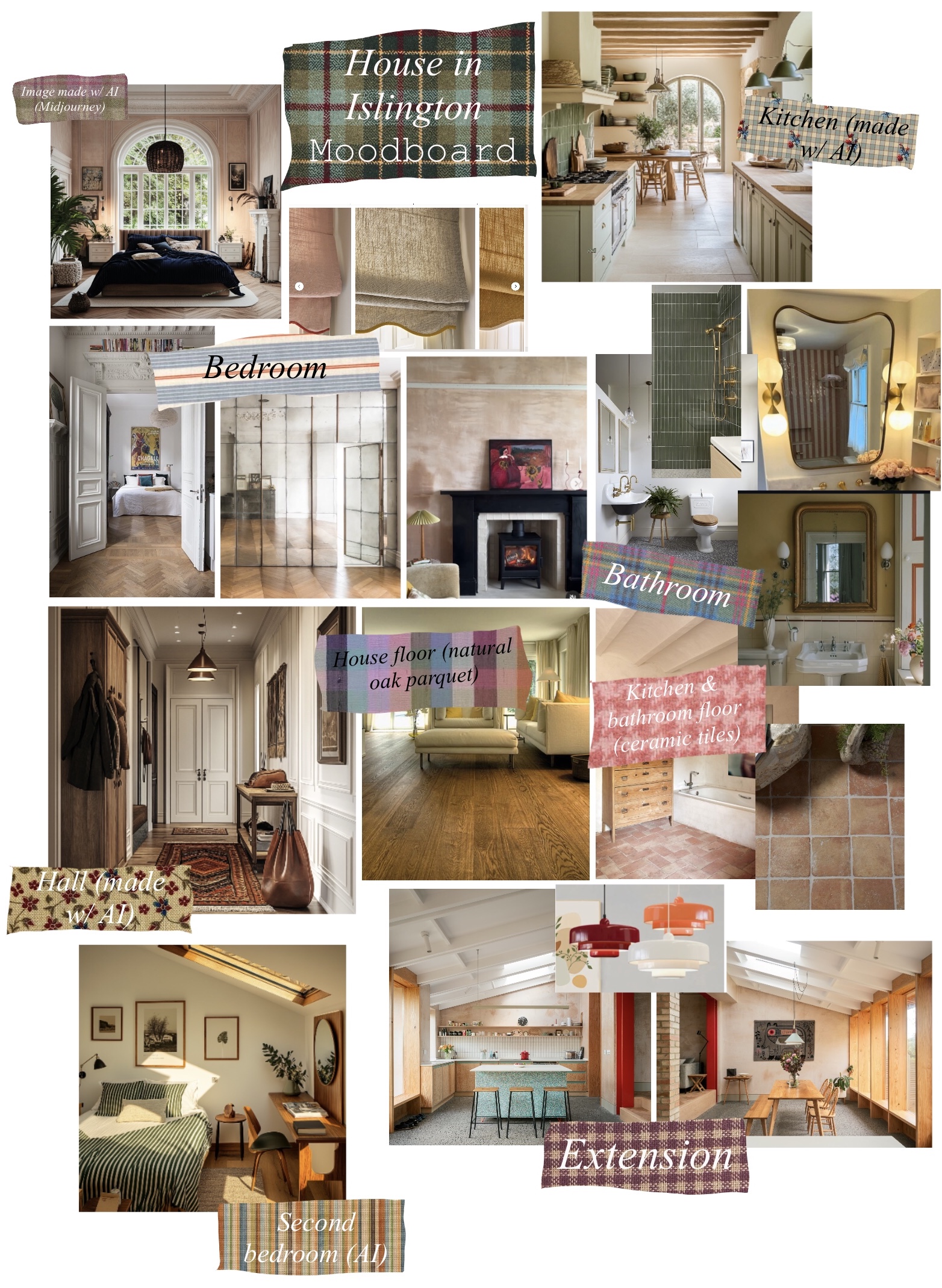
Moodboard showing the inspiration of each room in the house in terms of materiality, furniture pieces and style.
![]()
![]()
![]()
Renders
Architectural Plans
In these plans you can already admire the change in the interior distribution of the house. The bedroom and living room spaces have switched places, the bathroom has changed shapes, there is a bigger hall and an extra room. The kitchen is similar however in the opposite side as to the original one.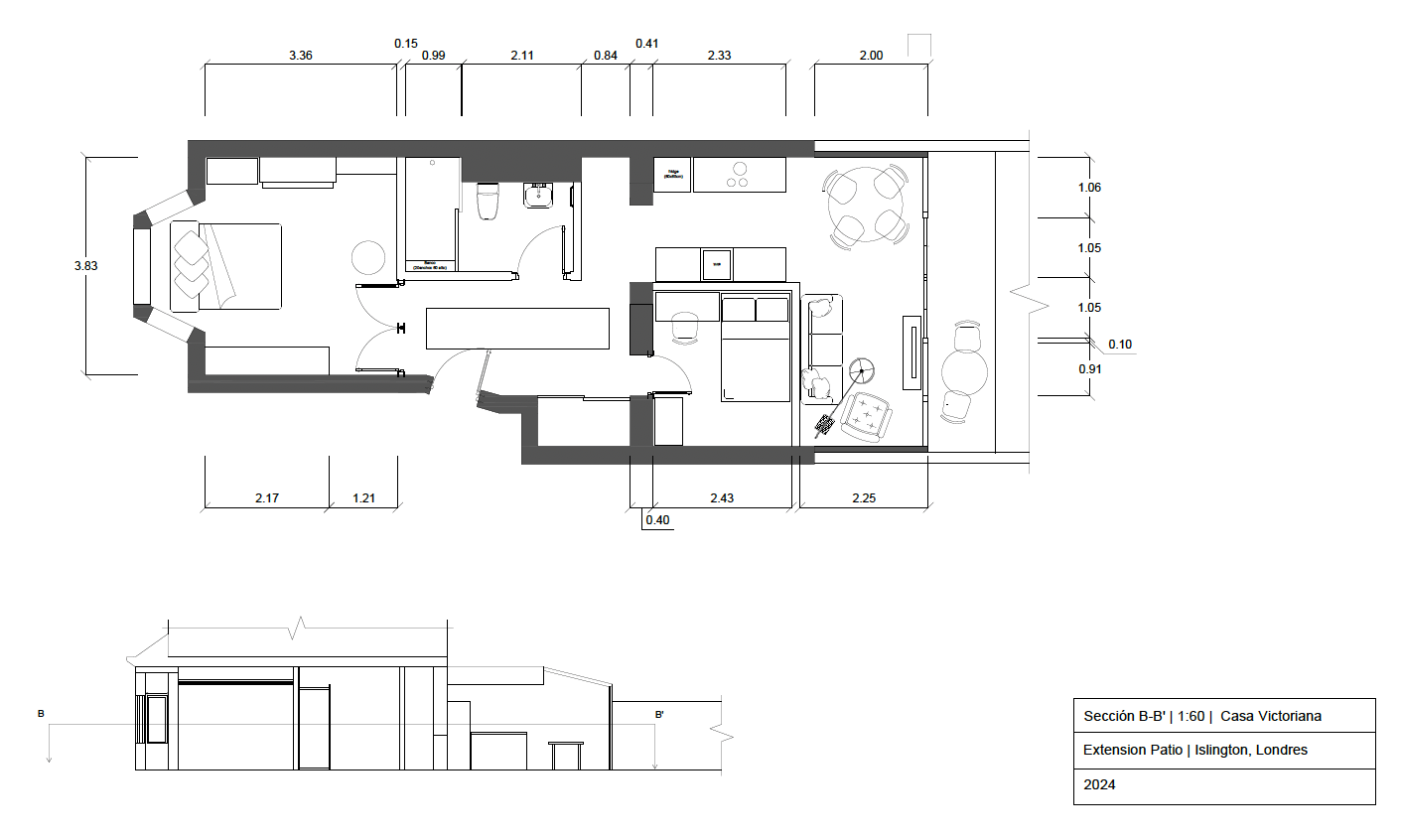
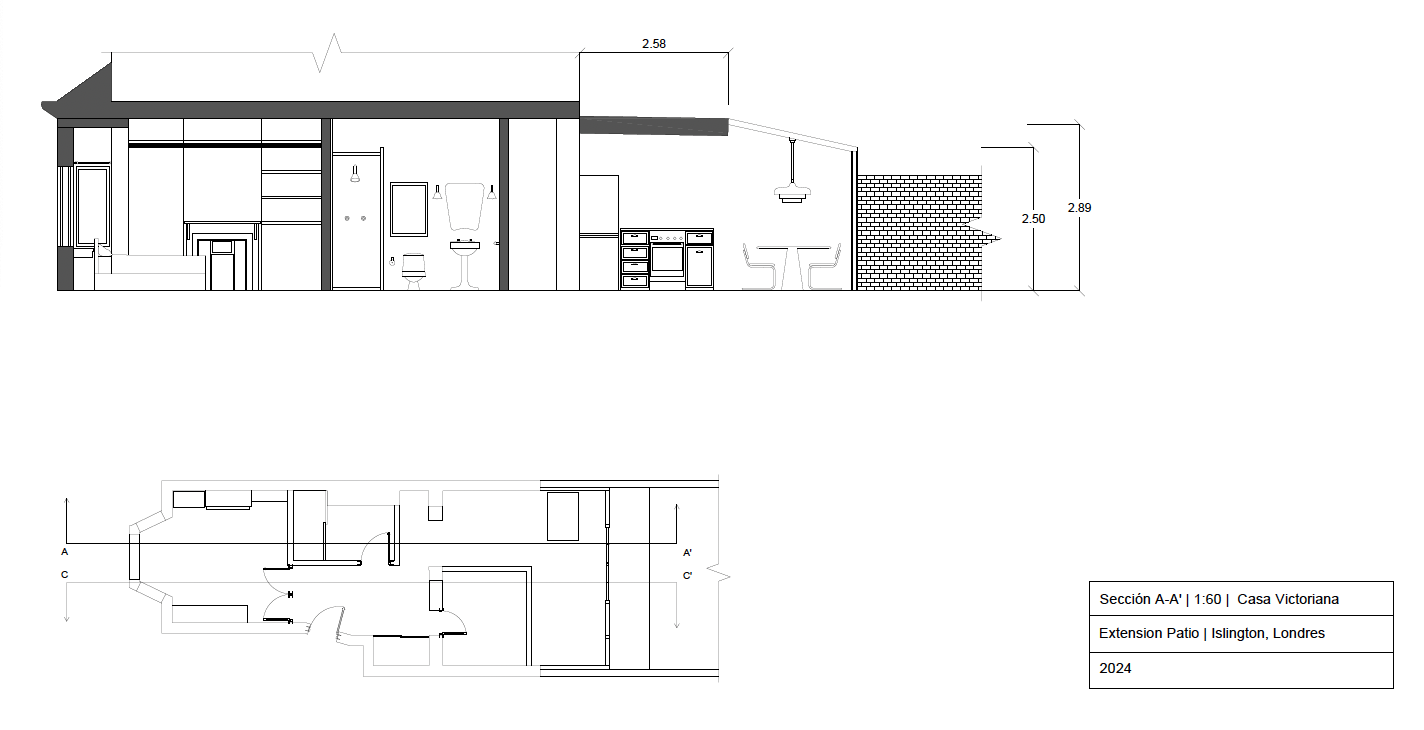
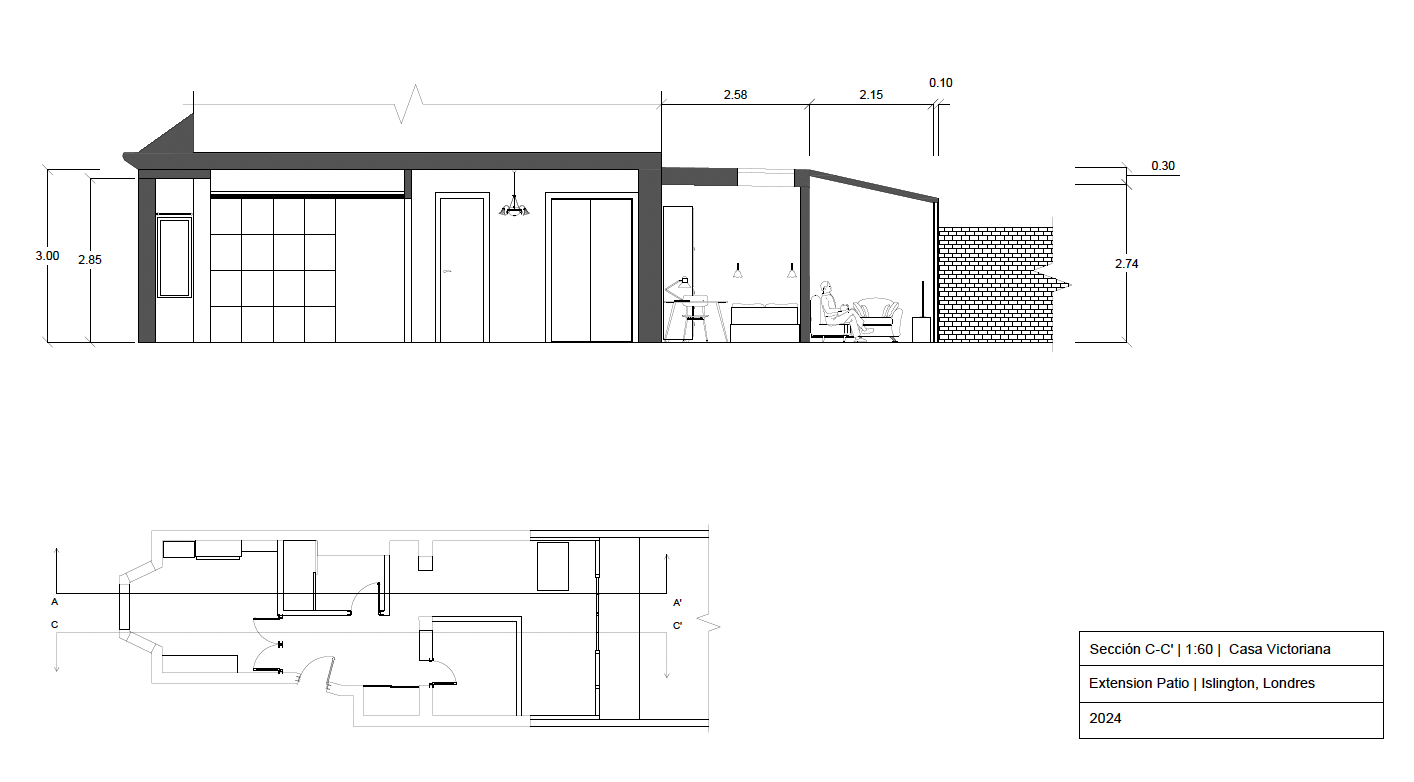
Renders
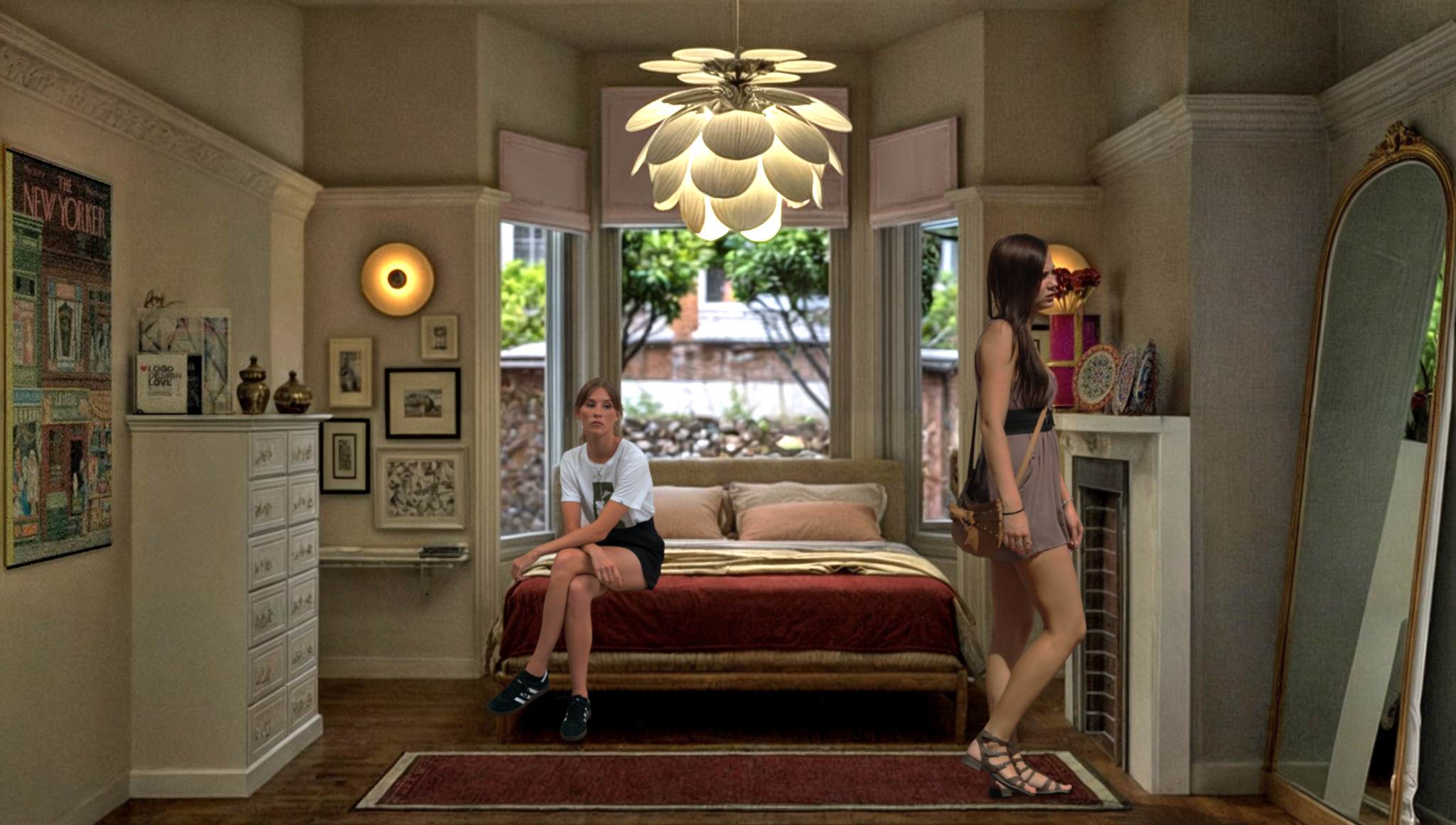
Main Bedroom front view
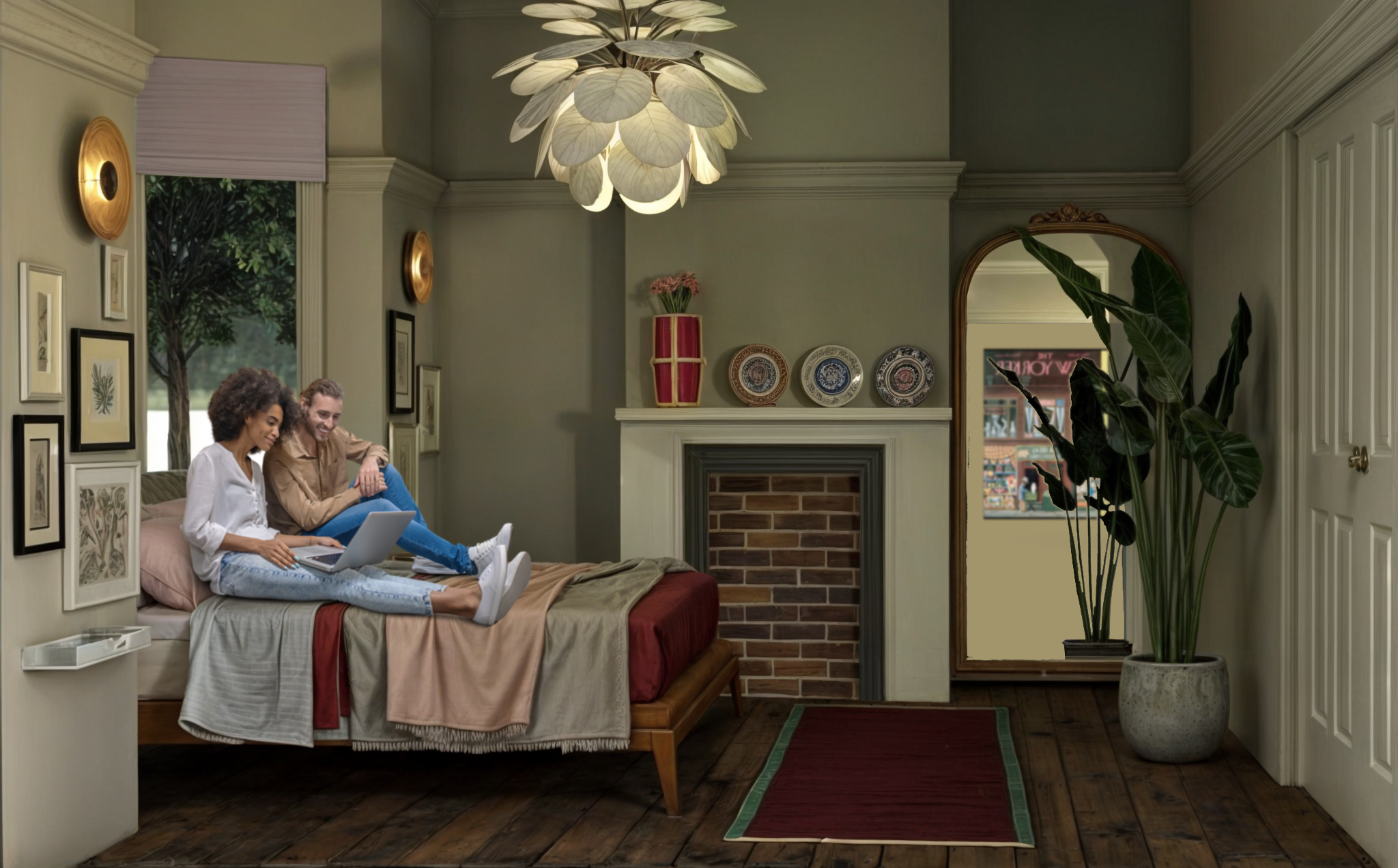
These renders where made again using Rhinoceros and Photoshop. These views on top are from the Master Bedroom from one side and from the door. This is a very spacious room with complete space for more storage and lots of natural light. I tried to make it in my cousin’s style, feminine, vintage and classy. The double door could be changed into a single one, however I liked the look for a classy, Victorian main bedroom. This used to be the living room, but as I said before, the ‘public’ spaces were moved to the other side of the house, to make better use of natural lighting.

Living/dinning room + kitchen side view
 Dinning room + Kitchen view from exterior
Dinning room + Kitchen view from exteriorThese renders were made using Rhioceros and Photoshop. The left side picture shows the dinning/living room and part of the open kitchen, and the right side picture shows the view entering the house from the backyard. The kitchen is composed by ceramic floors and pastel green kitchen counters. On the extension, there is wooden parquet again, that makes a separation between the kitchen and the extension. There is a round table with chairs, to make the connection between the kitchen and garden more seamless, and a sofa, an armchair and a cabinet for the TV.

The render is a view of the bathroom, it holds perfect space to be comfortable. The floors are ceramic and there are green tiles on one side of the shower wall. I wanted it to have a vintage/retro look, with golden finishes and various pops of colour. My cousin said she preferred having a shower than a bathtub.

Guest room
I added a floral wallpaper, and colorful furniture to add personality to the room. In this image I added a single bed and a big desk, however the opposite could be also done.

Hall
Any house should have a big hall that allows the residents and guests to have a broad welcoming area that also distributes de house. I wanted to add classy furniture that create a old-style feeling to the house, to fit the Victorian origin.






