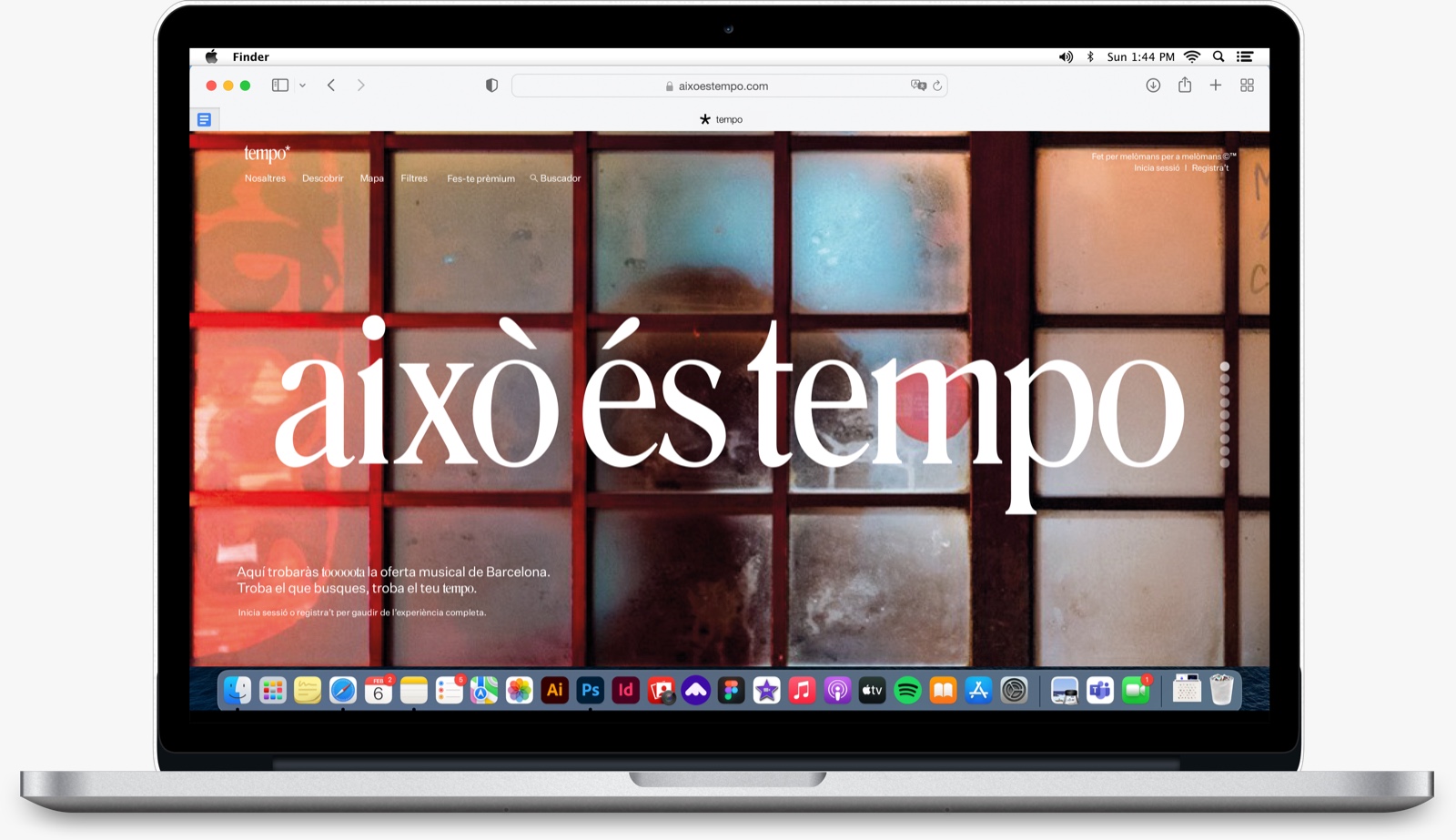Alejandra Lajo Ferrer
Spatial Designer
Design is everywhere, make it yours, leave your footprint.

Pictures of the 3 types of house in ‘La Llar’
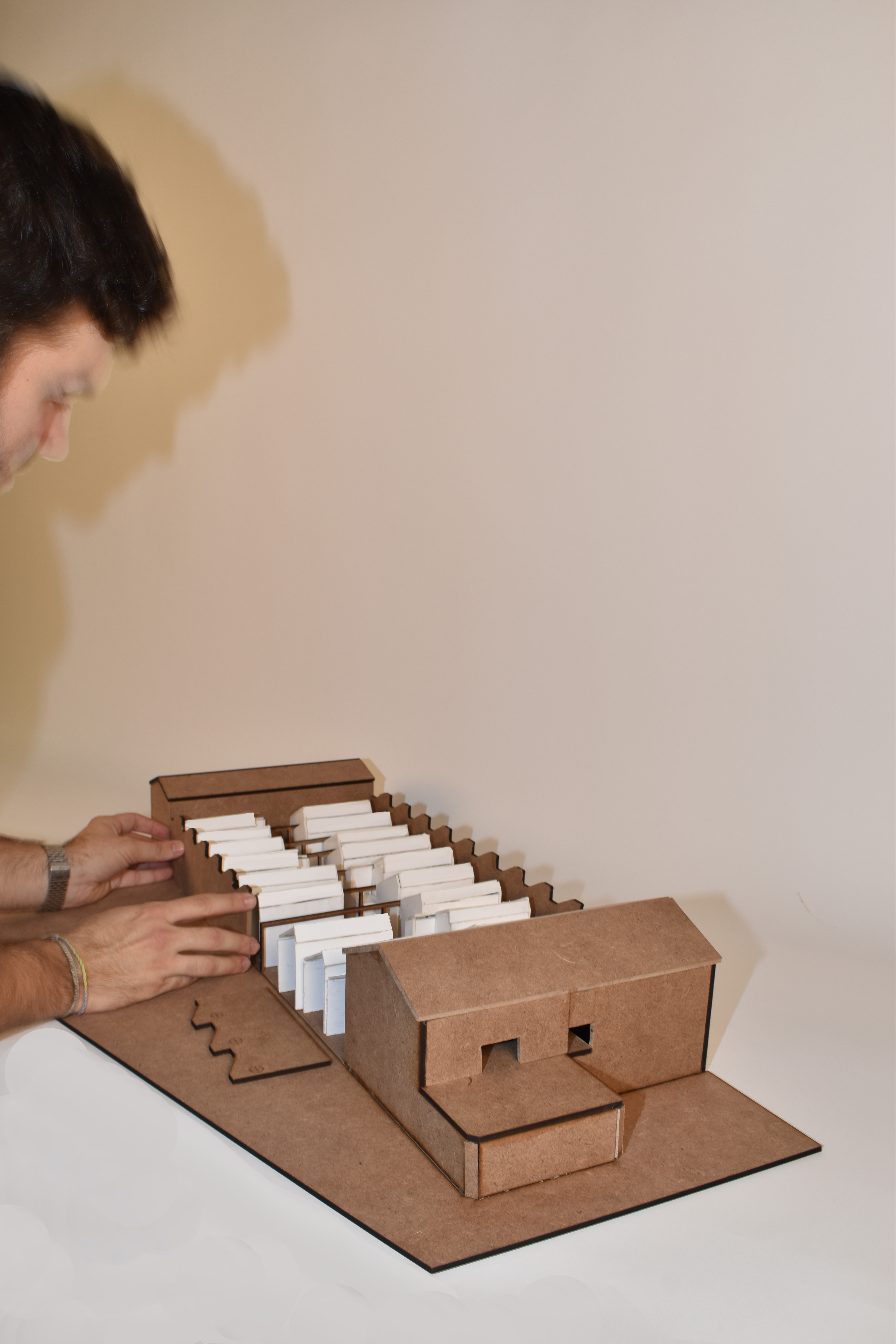
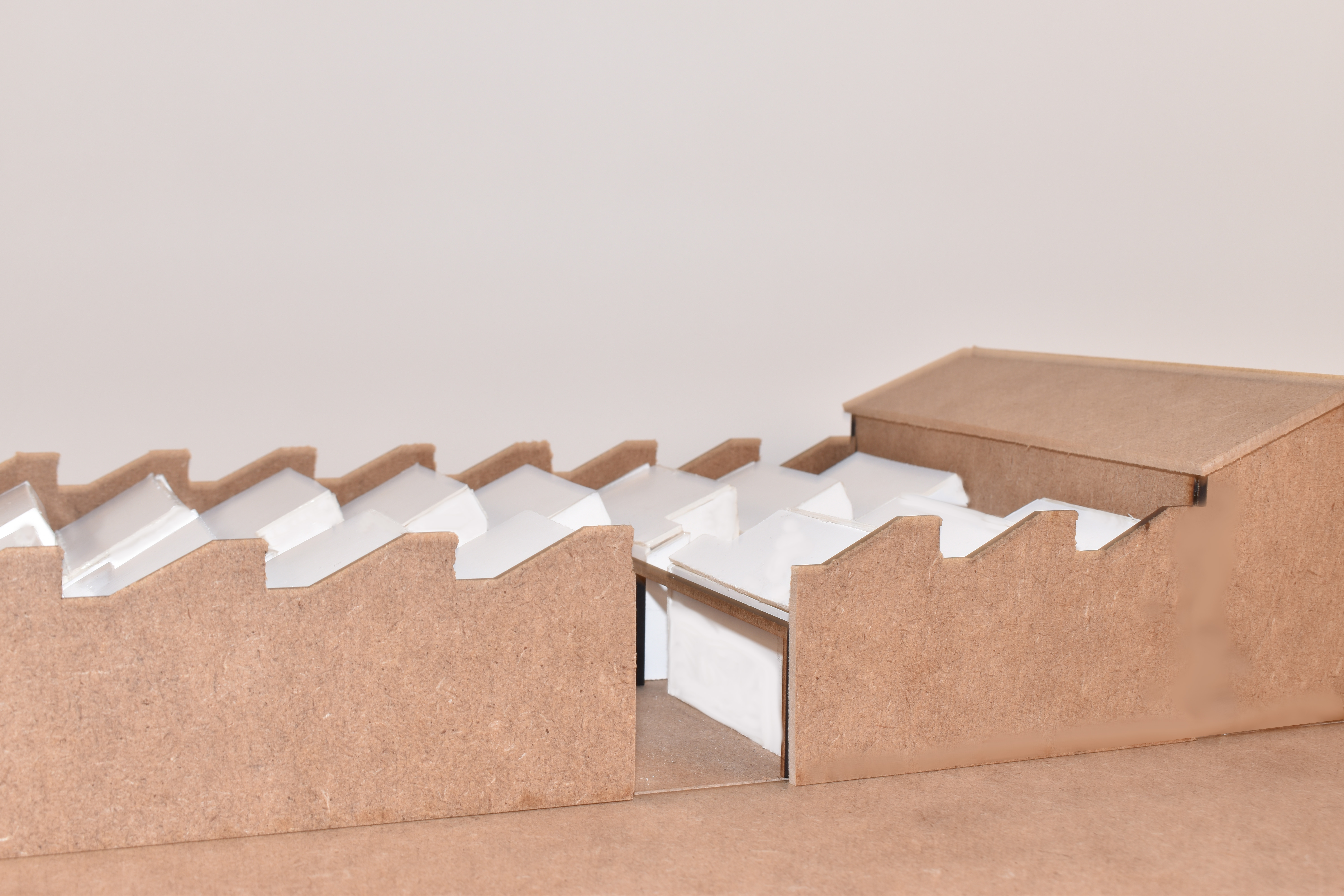 Model of the whole ‘La Llar’ made with plywood and foam board.
Model of the whole ‘La Llar’ made with plywood and foam board.La Llar Co-Housing (2022) Barcelona
A big space were a reform was made in order to create a co-housing. In this case, we tailored it for immigrants in Barcelona.
We were asked to reform for an abandoned warehouse and create a Co-Housing out of it. This was located in a city of Cataluña called Hospitalet de LLobregat. A Co-Housing involves sharing some facilities to create a sense of community, and therefore lower the costs of living.
We looked for a user that would exploit this warehouse and would encourage us to create something new and complex. We chose inmigrants in Barcelona, because after lots of research, we found out that most of them are scattered around the city and they live in poor conditions.
We looked for a user that would exploit this warehouse and would encourage us to create something new and complex. We chose inmigrants in Barcelona, because after lots of research, we found out that most of them are scattered around the city and they live in poor conditions.
Moreover, we thought that something unique inmigrants have and is unknown to other people are each of their cultures. We though making a giant communal kitchen would help them share their customs and help create a community atmosphere.
The intervention divides the factory into 3 main zones. The kitchen and dining room to the left, the housing area in the center and the library to the right. The objective is to provide privacy and differentiate the areas according to their use. In this way all areas have their space according to their needs.
The intervention divides the factory into 3 main zones. The kitchen and dining room to the left, the housing area in the center and the library to the right. The objective is to provide privacy and differentiate the areas according to their use. In this way all areas have their space according to their needs.

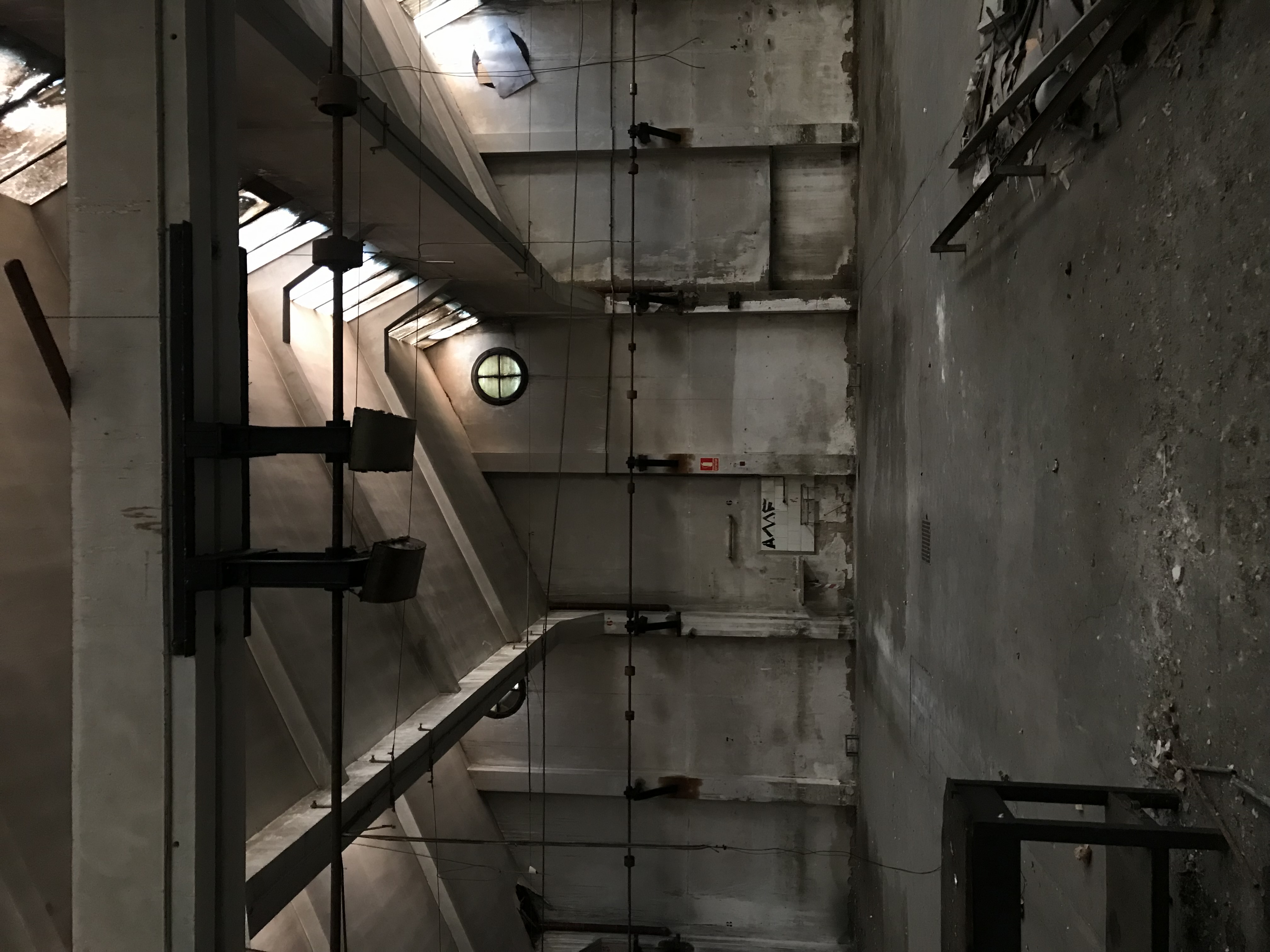
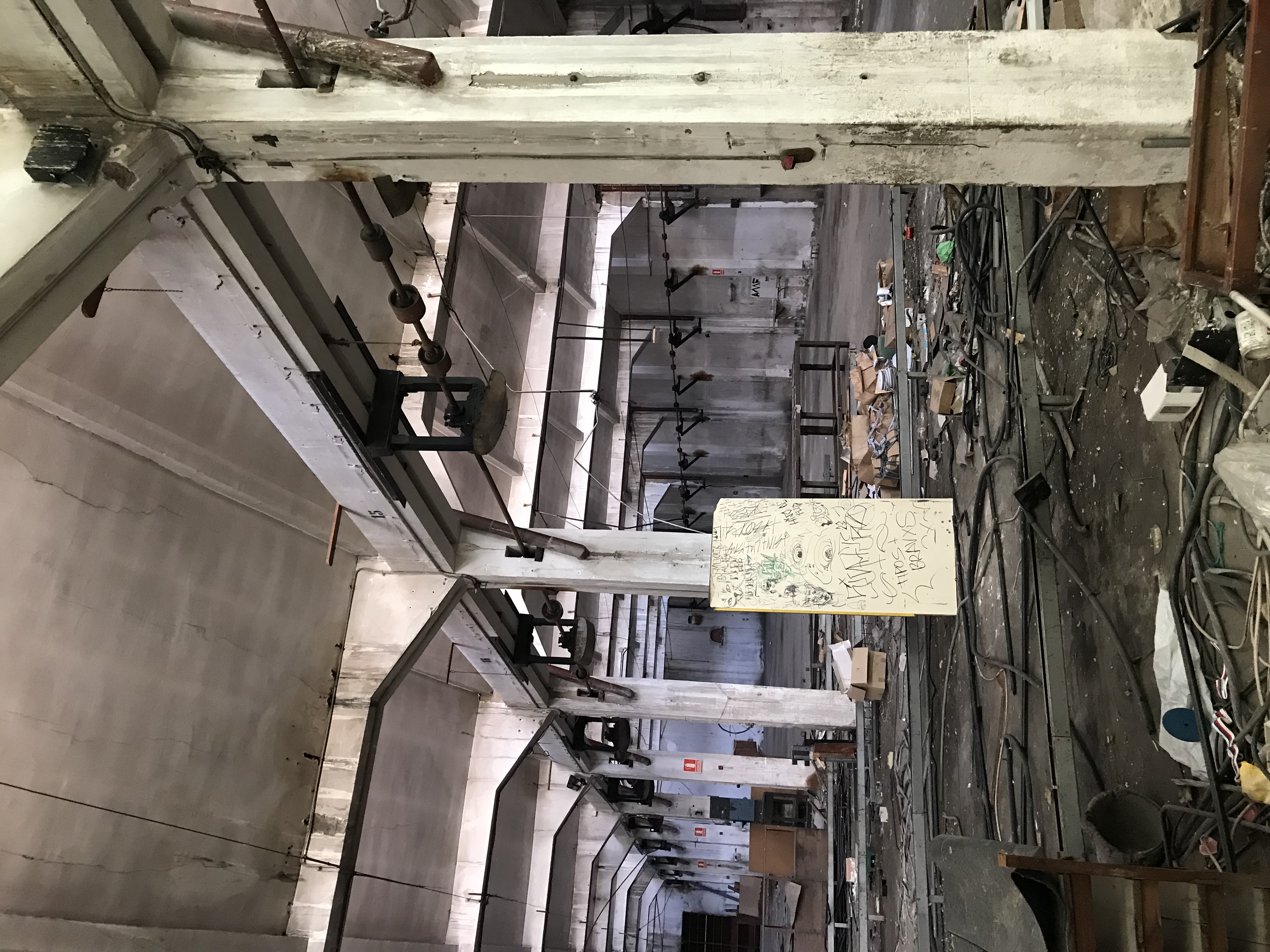
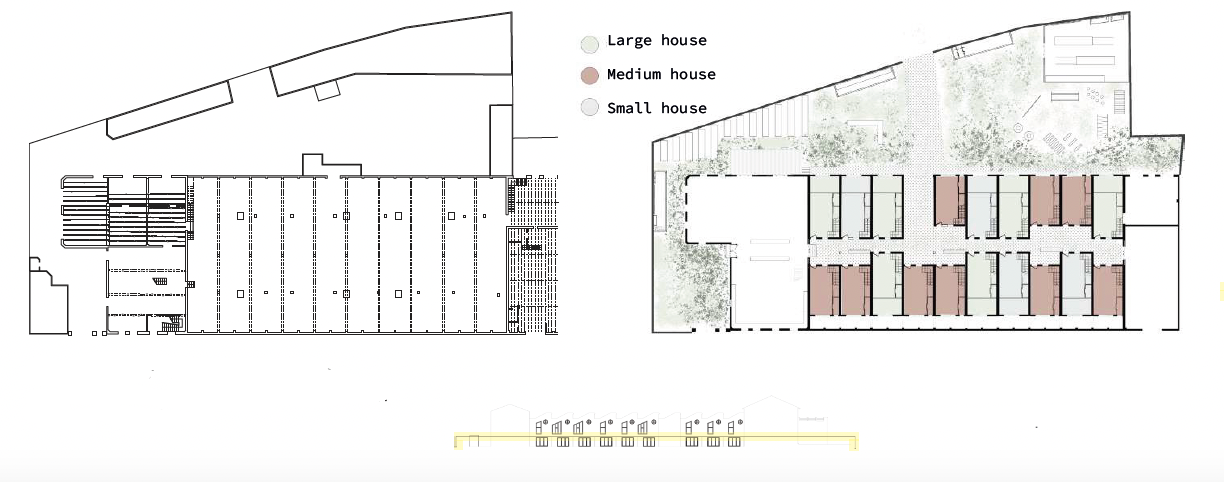
Top view of the empty whole warehouse and
surrounding garden area | Original
surrounding garden area | Original
Top view of the whole warehouse and
surrounding garden area | New
surrounding garden area | New

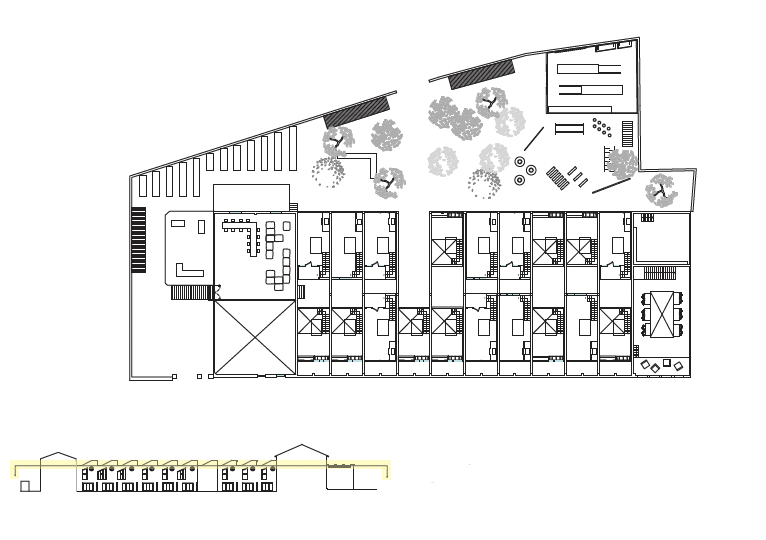
Top view of the whole warehouse and
surrounding garden area | First floor
surrounding garden area | First floor
Top view of the whole warehouse and
surrounding garden area | Second floor
surrounding garden area | Second floor
After studying the general organization of the warehouse, we focused on the distribution of the different houses that make up the central area.
Taking our user into account and adapting them to their needs, we created 3 different types of homes depending on the way they come from their countries; alone o accompanied.
The Houses
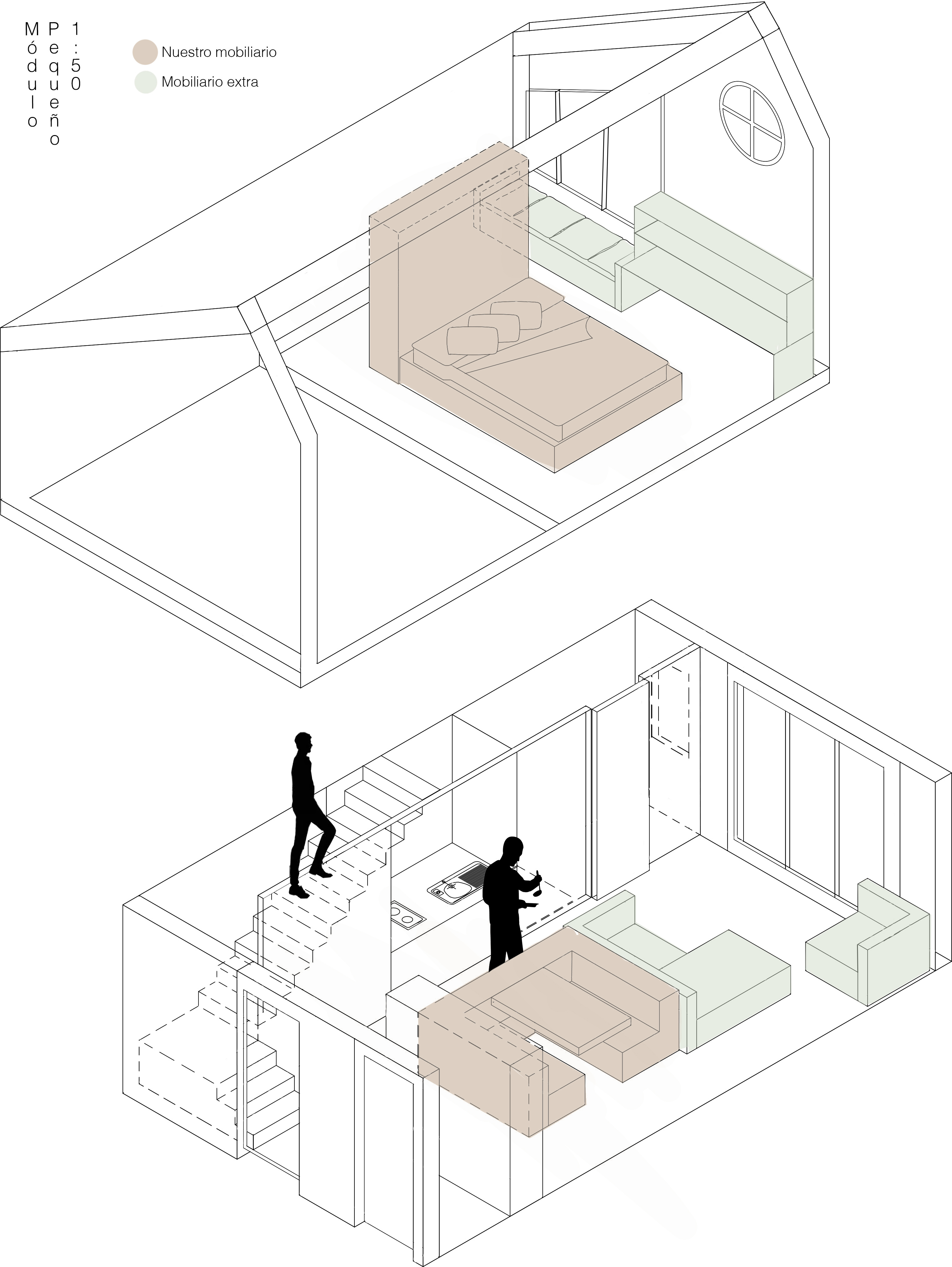

The 9 small house has a bathroom and a small kitchen (under the stairs) compacted in a thick wall and a dining room unit (with builtin sofa) designed by us in the center of the floor.
On the upper floor, we find the bedroom and work area made up of another piece of furniture from our catalog of personalized designs for each home. And an appropriation space next to the window made up of a continuous bench.

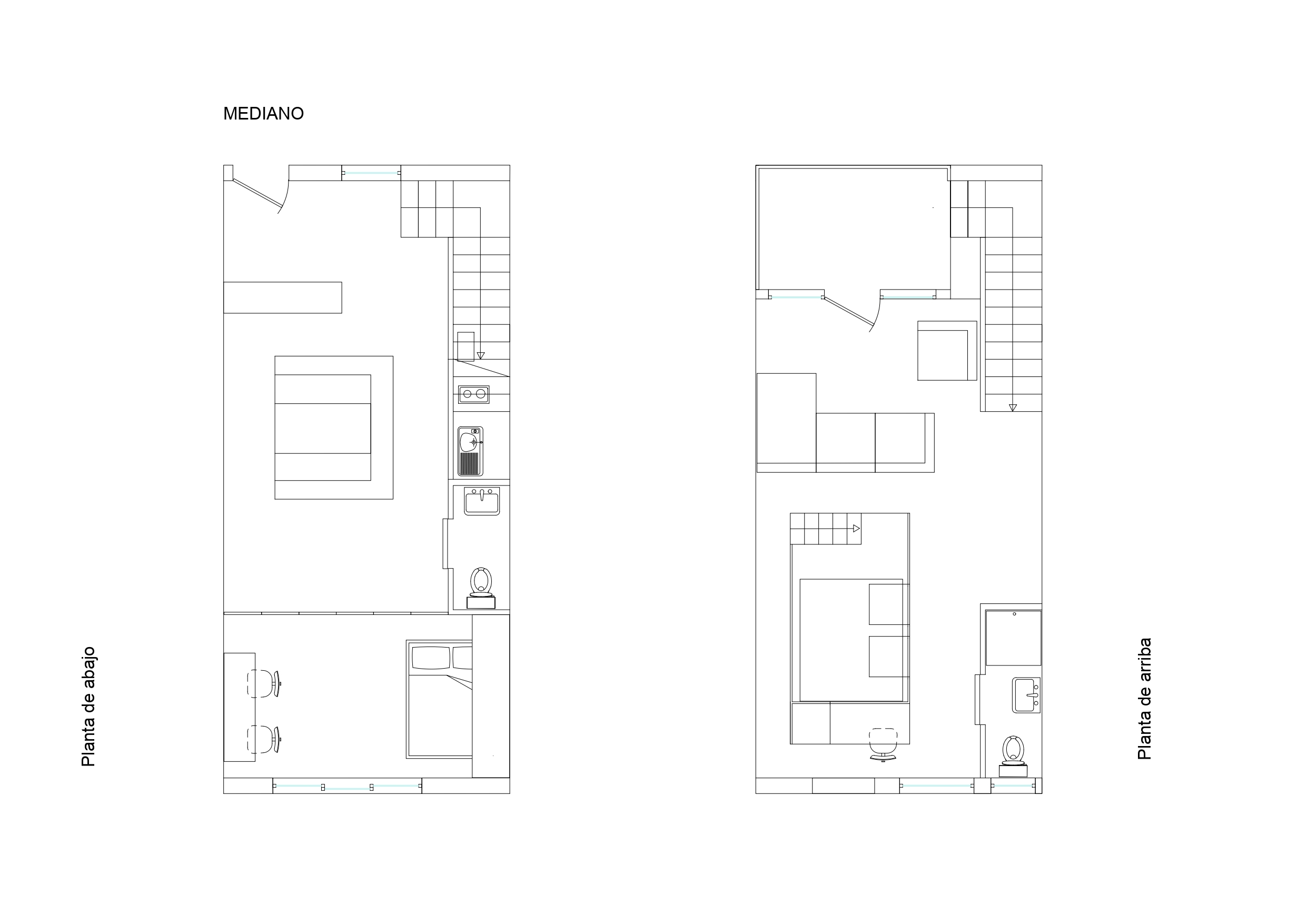
The 6 medium houses accomodate 3/4 people. It will be the same size as the large houses, however it has a terrace on the top floor. The ground floor will have the same facilities as the small one but there is a bedroom with study space.
On the upper floor, we use furniture designed by us, with a bed, desk and wardrobe incorporated, an area that continues the thick wall strategy for the bathroom, and a versatile seating area facing the terrace.
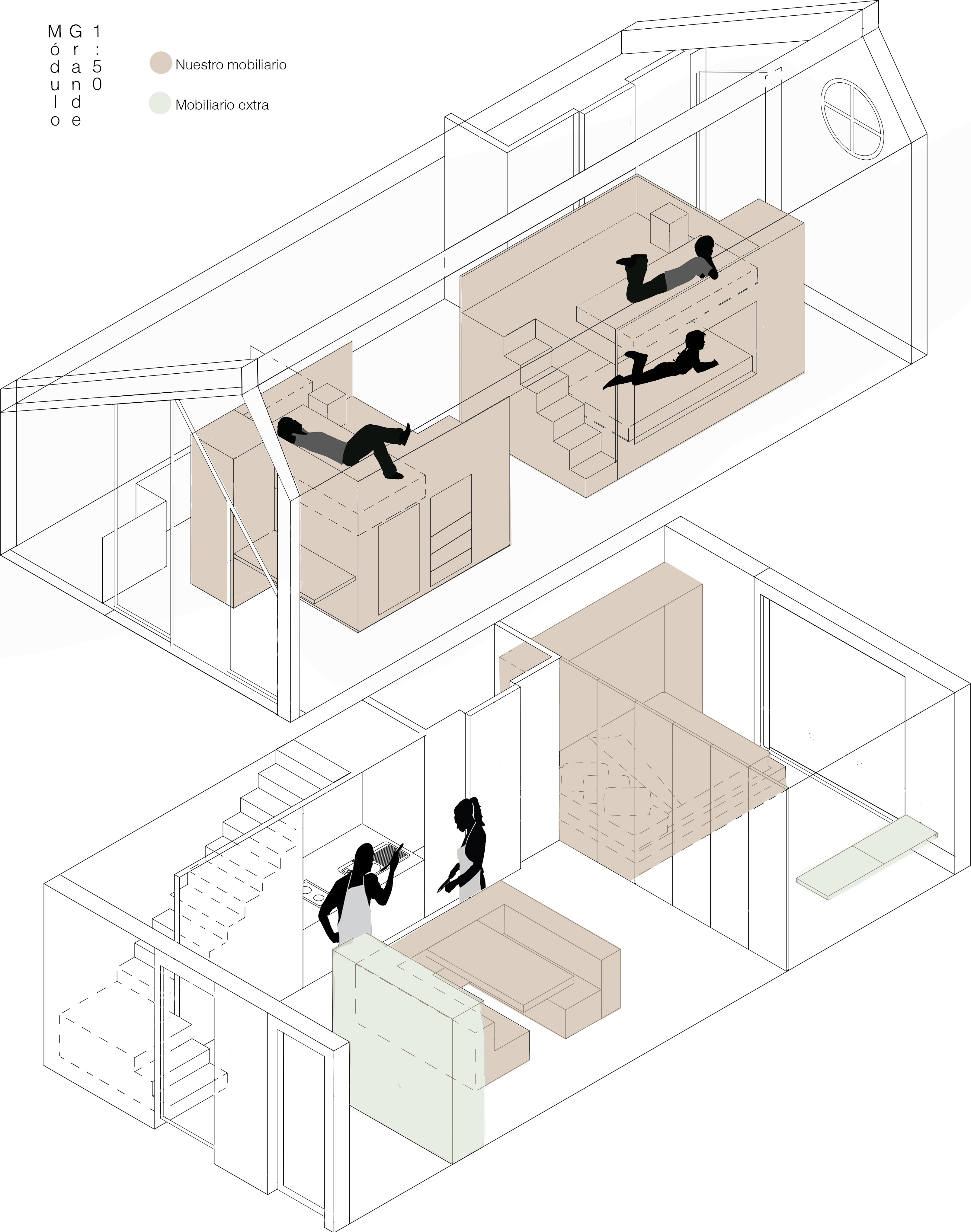
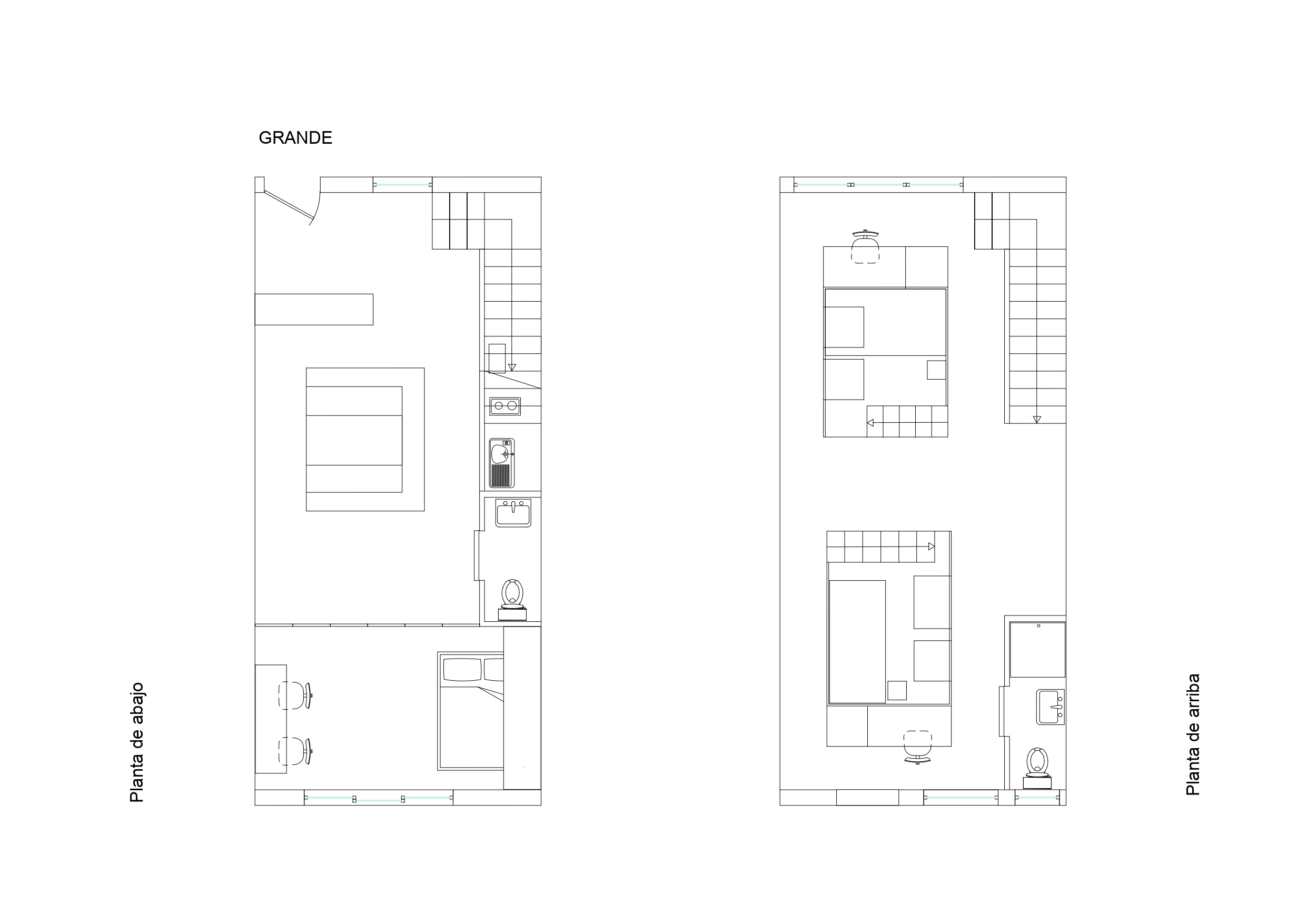
There will be 4 large ones allocated to family ties of about 5 members. The ground floor is the same as the medium house, as well as a bedroom and a small work area or free use for children, for example.
As for the upper floor, has a shared bathroom and room enough for two of the pieces of furniture designed by us, that contain a bed, a desk and a built-in wardrobe.
Longitudional Sections
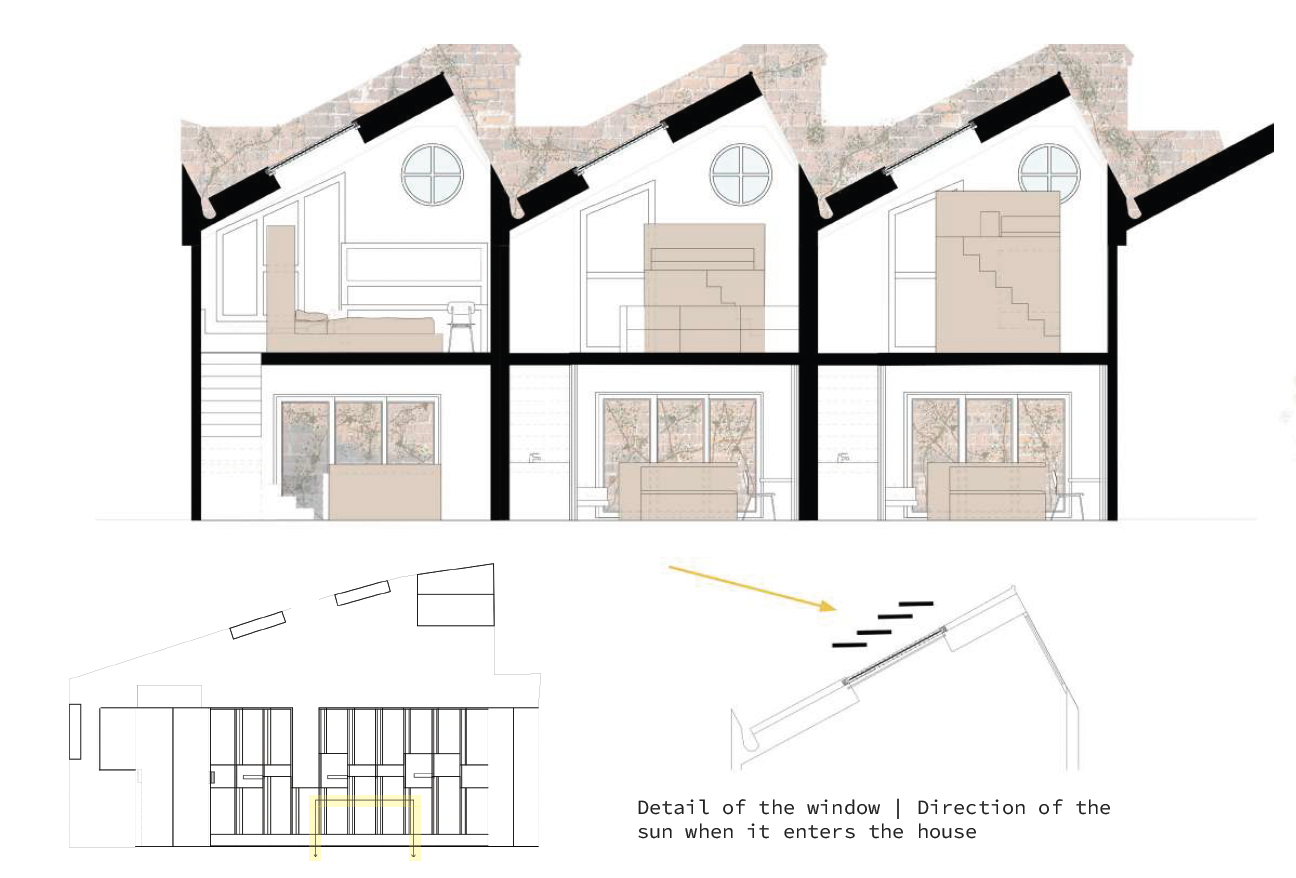 Section of the small, medium and big house.
Section of the small, medium and big house.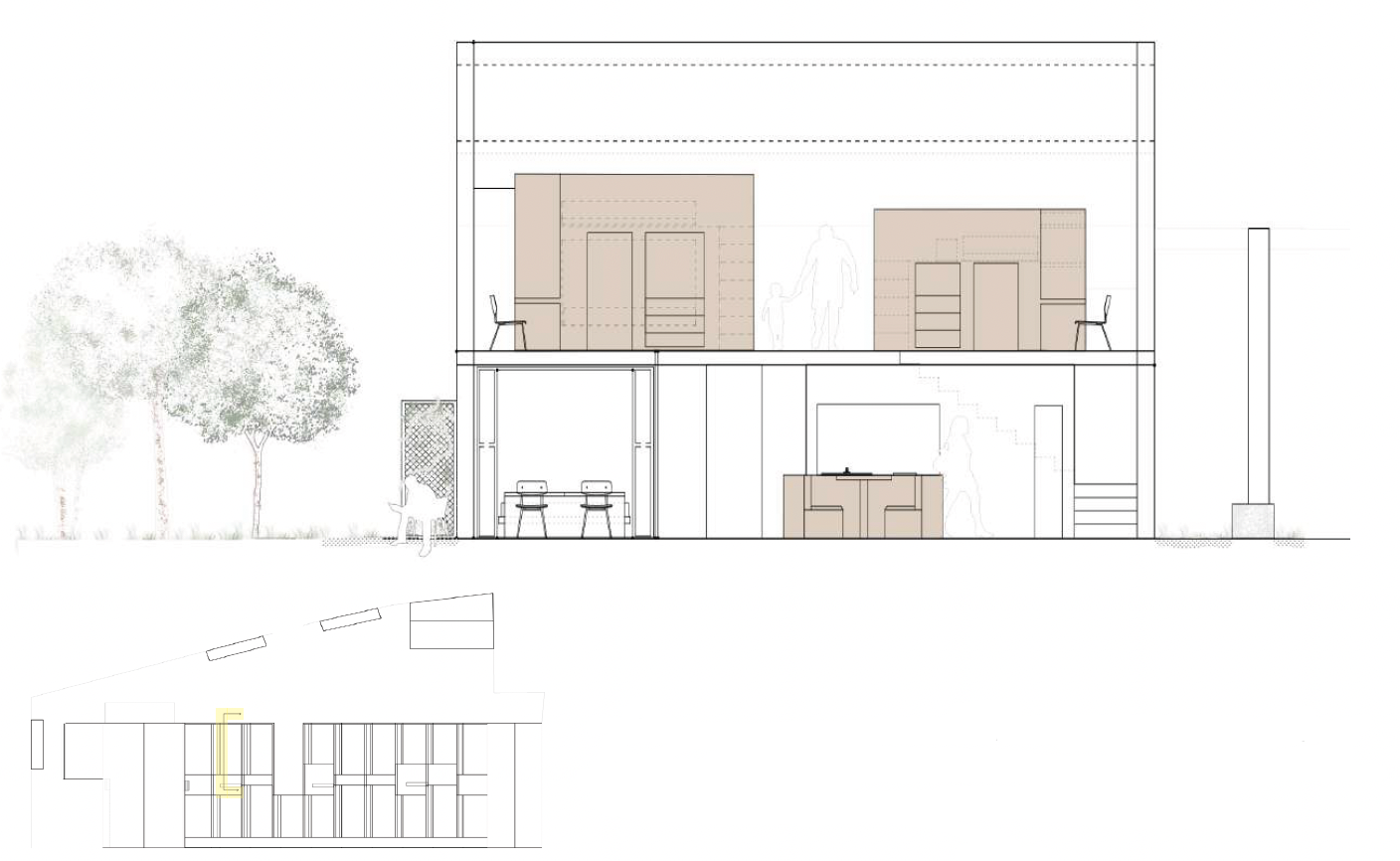
Longitudional section of the big house.

Longitudional section of the medium and small house.


So that all the houses could make use of natural ventilation, we created spaces for the air to pass through the house, as you can see in the diagram to the right. We also studied how the sunlight will affect the house in order to consider ways to reduce the energy a house could need to use, in that way, taking advantage of or avoid the heat.
On the window in the roof of each house, we will install a kind of blind that to stops or opens the entrance of the sun whenever is needed to protect the interior of the house.
The Furniture
Based on the need to occupy a space efficiently, our team developed three pieces of furniture that alone meet the needs of its user, whilst also distribute the spaces around it and allows occupants to enter in a variety of familiar structures.
Therefore, it brings together two main functions, creating spaces around it whilst being the furniture itself a space as such.
Therefore, it brings together two main functions, creating spaces around it whilst being the furniture itself a space as such.
They are blocks divided into 4 usefull walls; the wall that contains the storage, where the drawers and the closet are located; the one facing the window always includes the study desk; the wall that contains the stairs to access the top of the cabinet; and finally a wall looking at the ceiling that in it one of the pieces of furniture is made of a bed and acts as a divider of all the walls.
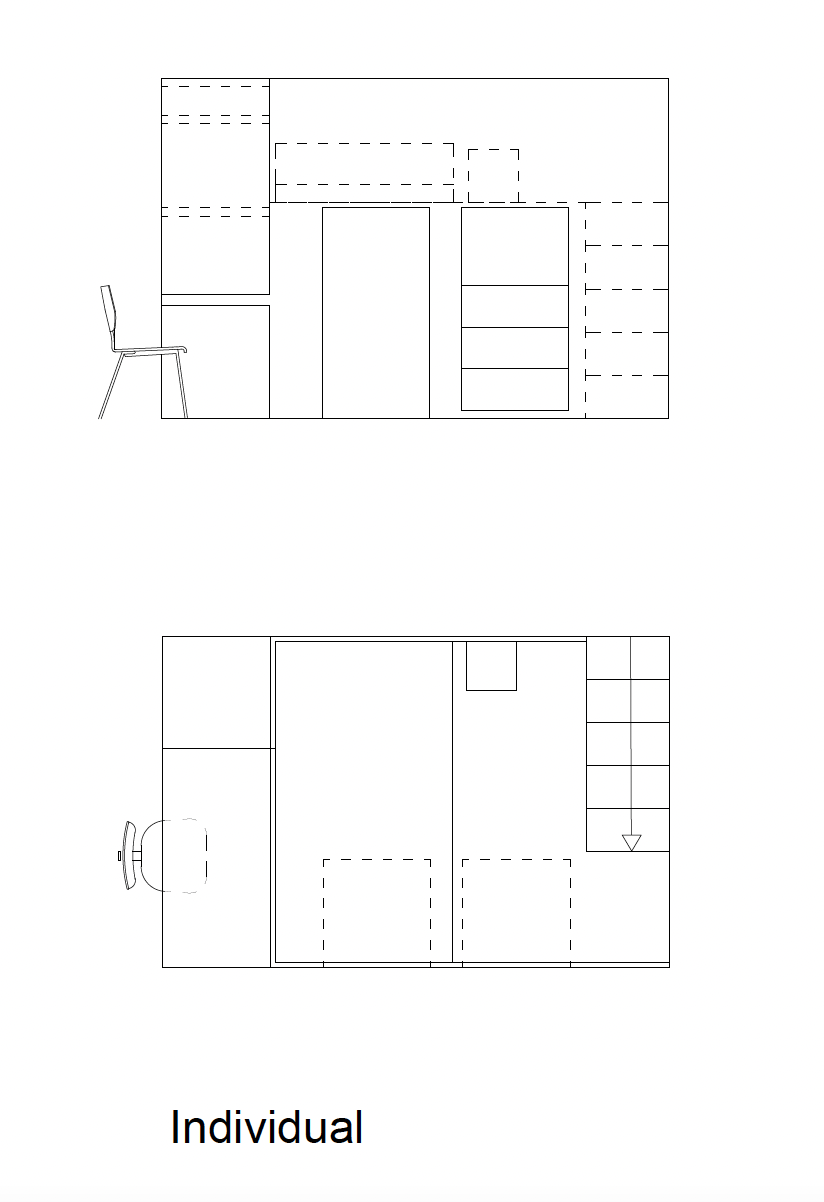

Side elevation + cenital view
3D image made with Sketchup.


Side elevation + cenital view
3D image made with Sketchup.
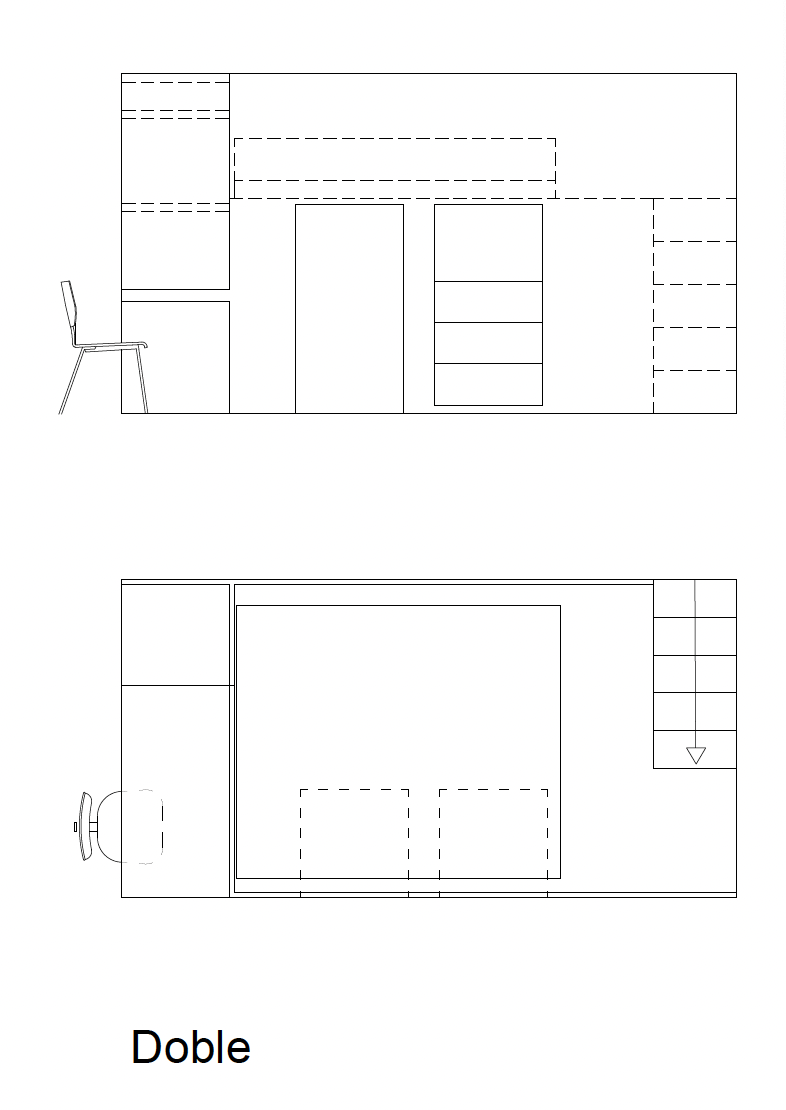

Side elevation + cenital view
3D image made with Sketchup.
Conclusion
After many tries on the distribution of the main corridor to enter each house, we decided it had to be one with movement and layers, and not repetitive, or it would give an infinite uncomfortable feeling. This is the main reason why we decided the various types of houses had to be distributed unequally throughout the warehouse.
On the materials, after looking for references, we found out that one of the most sustainable materials was wood, so for all the houses we will use Cross Laminated Timber. The wall that the sun hits when it enters the window on the roof, will be covered with thermochromic cement, that adapts to the temperature hitting on it. To divide the area of grass and walkpath we used Grass Block Pavers.
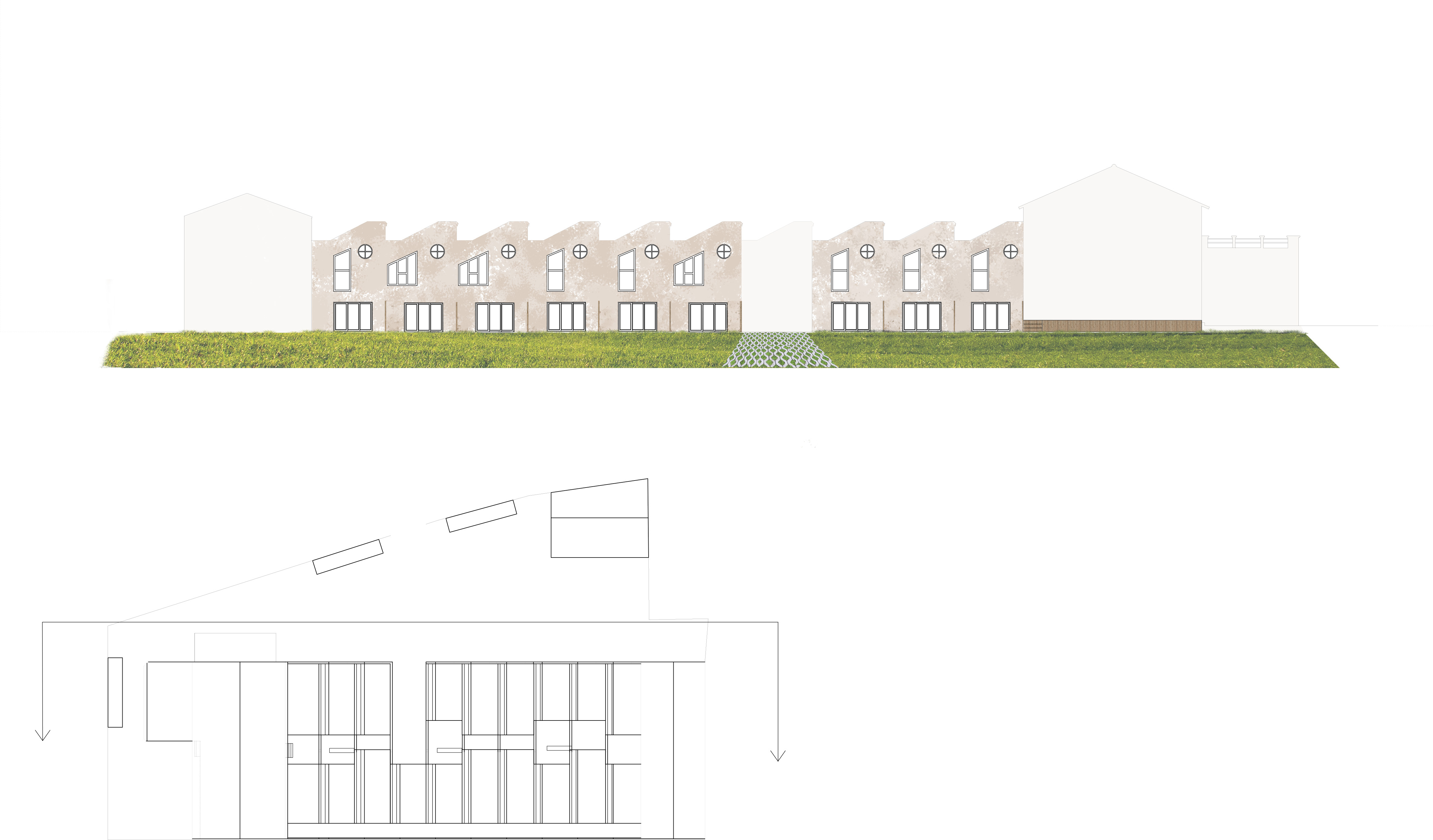 Side elevation of the houses from the garden.
Side elevation of the houses from the garden.





