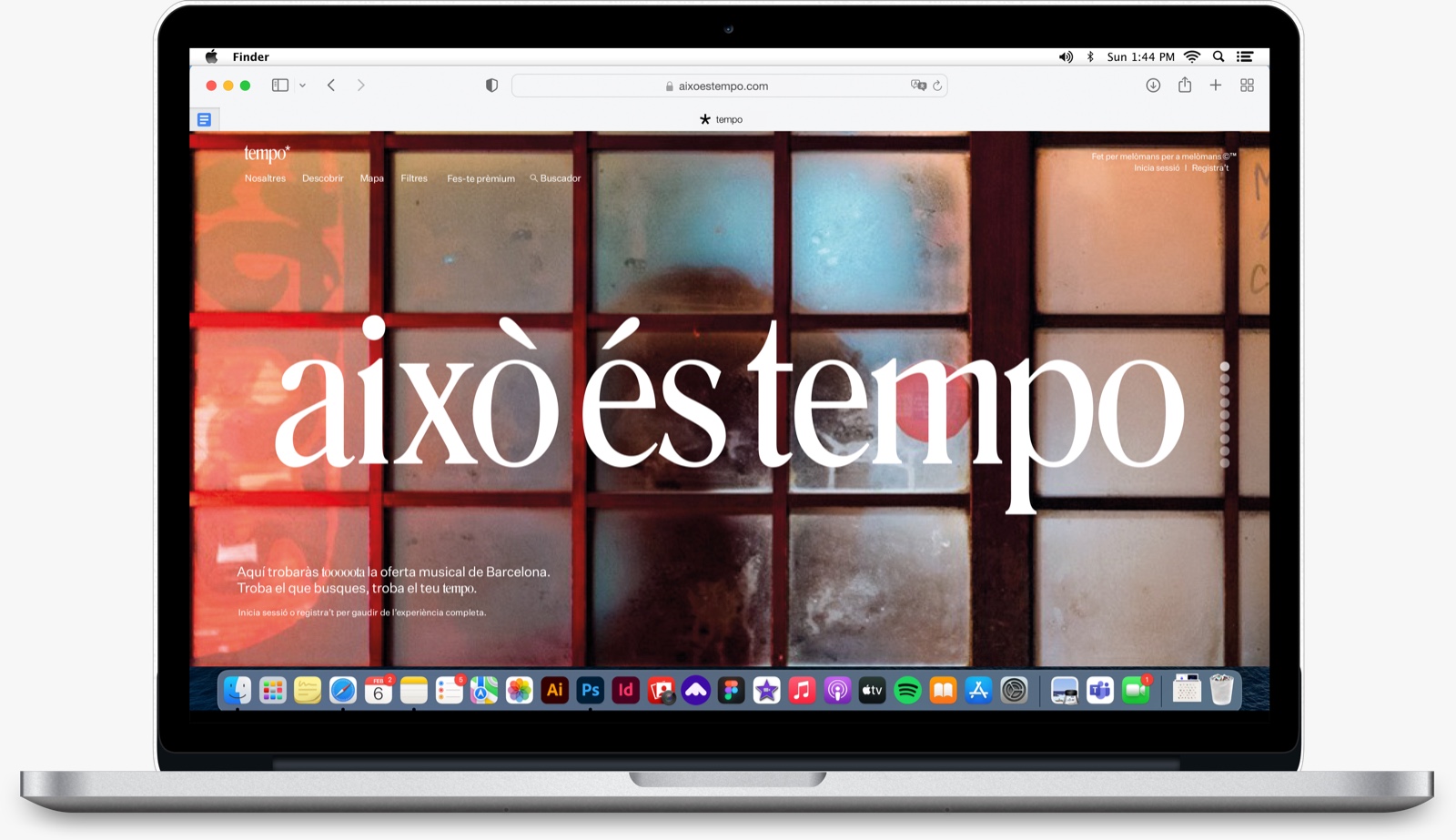Alejandra Lajo Ferrer
Spatial Designer
Design is everywhere, make it yours, leave your footprint.
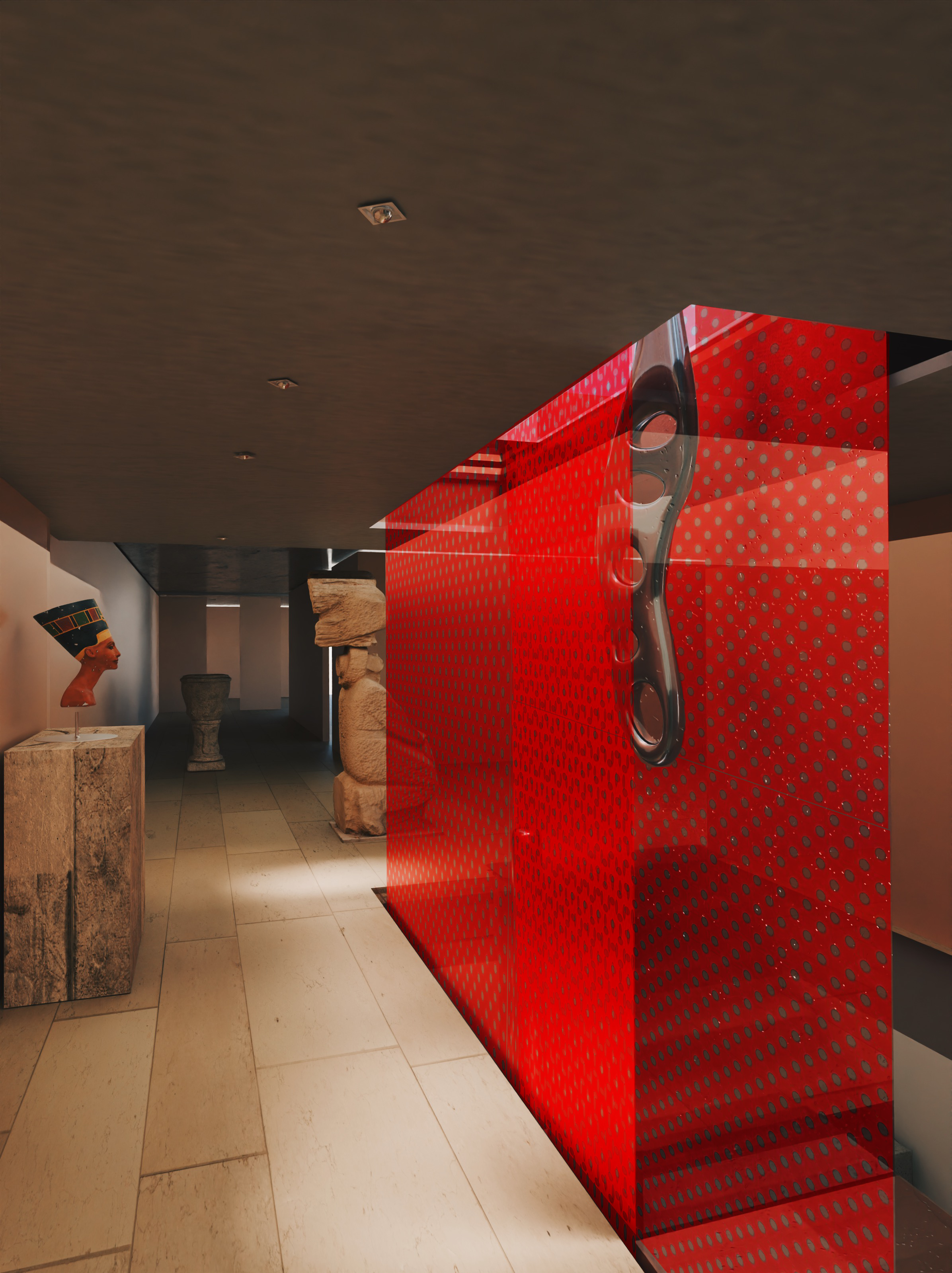

The Voids at the MET (2024) Barcelona/New York
Red holes were made for a moment to relax from the overwhelming spaces and break the classical architectural style at the Metropolitan Museum of Art in New York.
This study focuses on addressing the challenges of inclusivity and cultural relevance in the context of the Metropolitan Museum of Art. It is identified that the museum's architecture, influenced by Western paradigms, alienates certain local ethnic groups and hinders the understanding of the exhibited art. Through a methodology of research and spatial design, the aim is to transform this space into a more transparent and permeable environment in tune with the cultural diversity of New York. The focus is on reinterpreting the museum as an inclusive and reflective institution, with an emphasis on decolonizing the space and promoting community participation. Expected outcomes include a more enriching and meaningful museum experience for all visitors, as well as a greater connection to global cultural heritage. My thesis research question was, ¿can I attract the MET’s surrounding community through spatial design?
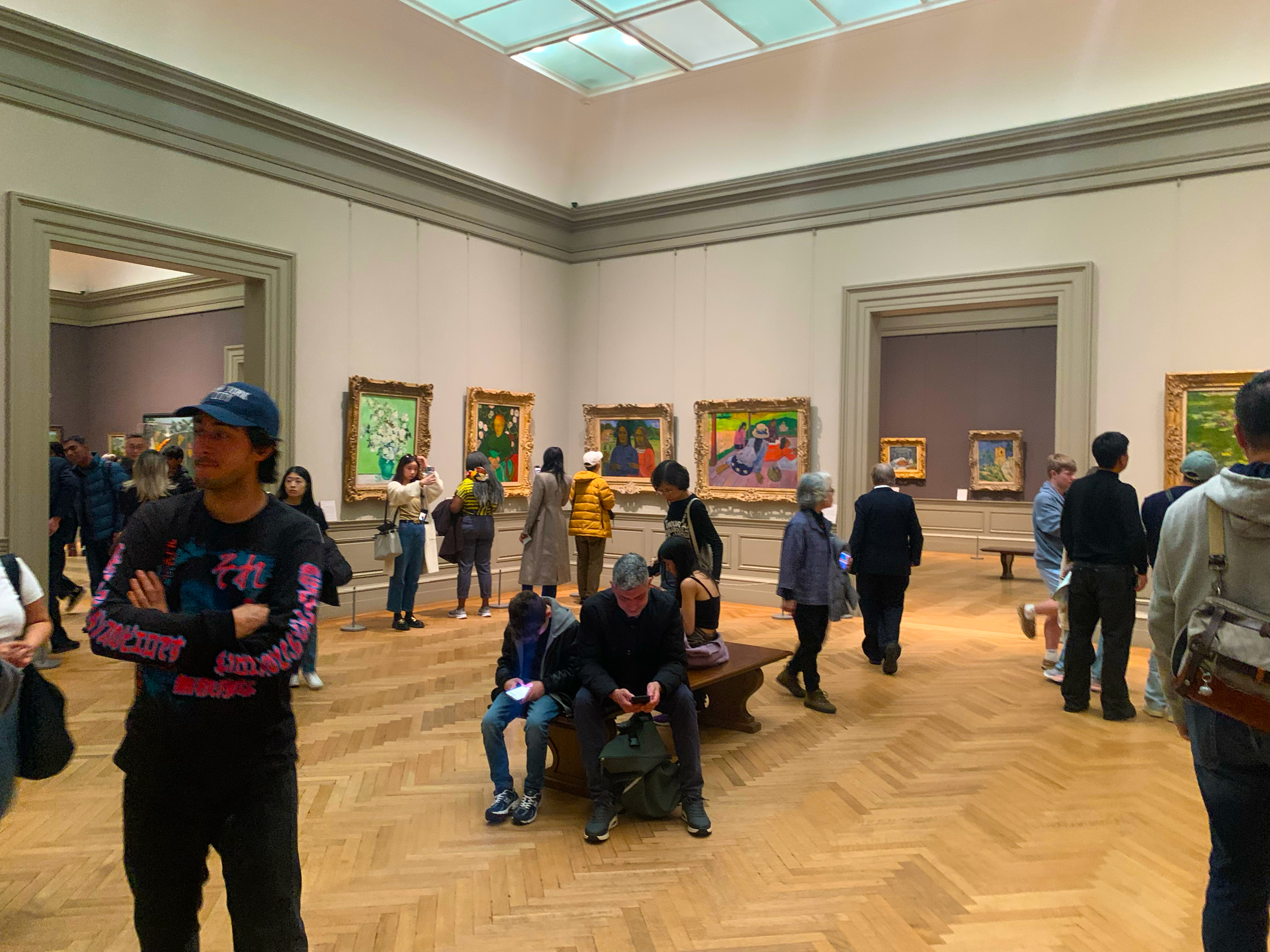 The Metropolitan Museum of Art, the European Paintings & Sculpture area.
The Metropolitan Museum of Art, the European Paintings & Sculpture area.The spatial design final proposition was creating strategically positioned perforations extending from the sky, to the lowest visitor accesible floor in different ways to connect spaces between each other and the exterior. This is done with the purpose of generating a more contemporary, permeable, clear, breathable, lighted and paused space.
Connection Void
The voids are a connection to the outside, a pause. They are also a method of wayfinding. This void was my starting point as it is located in the European Paintings & Sculpture at the MET. This area is, laberinthic, outdated and overwhelming. The connection void serves as a space to connect with the outside and with the floor bellow, a breeze of fresh air, to reflect, and to become aware of the building around you. It is a break of the continuity and monotony surrounding it, but inside this area. It is completely made of the red, holey, metalic material.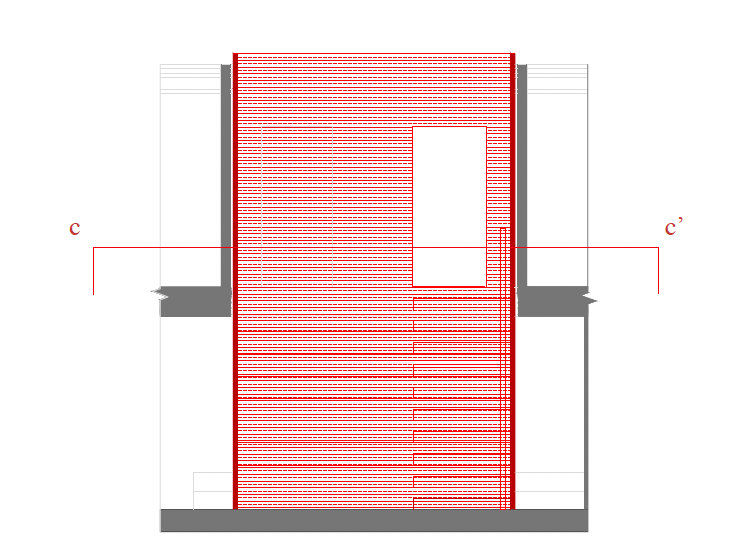 section a-a’
section a-a’
section c-c’
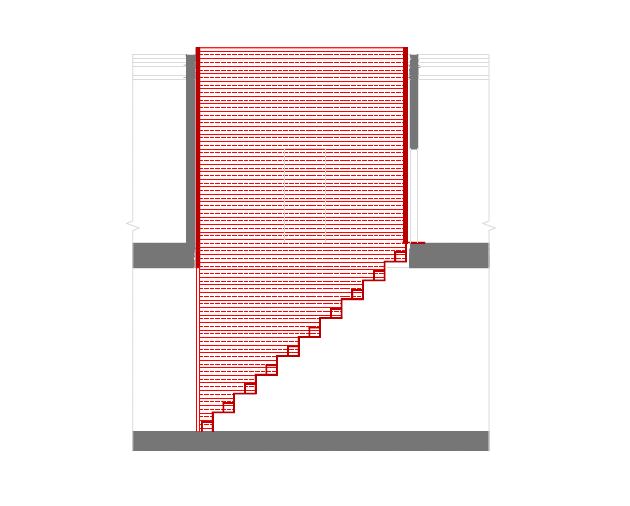 section b-b’
section b-b’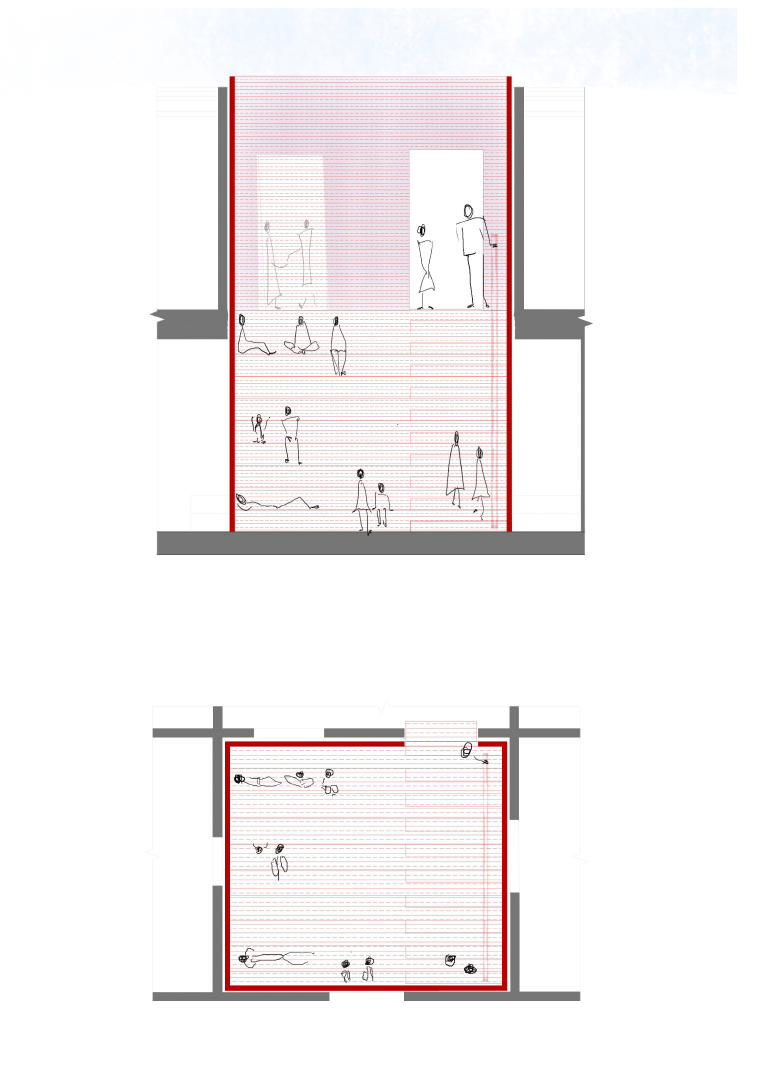

Sections with drawings made with iPad. The art inside the drawings are a true representation of the type of art that each floor has.

Model made with holed, red cardboard and methacrylate of the elements of the Connection Void, starting at Floor 1.
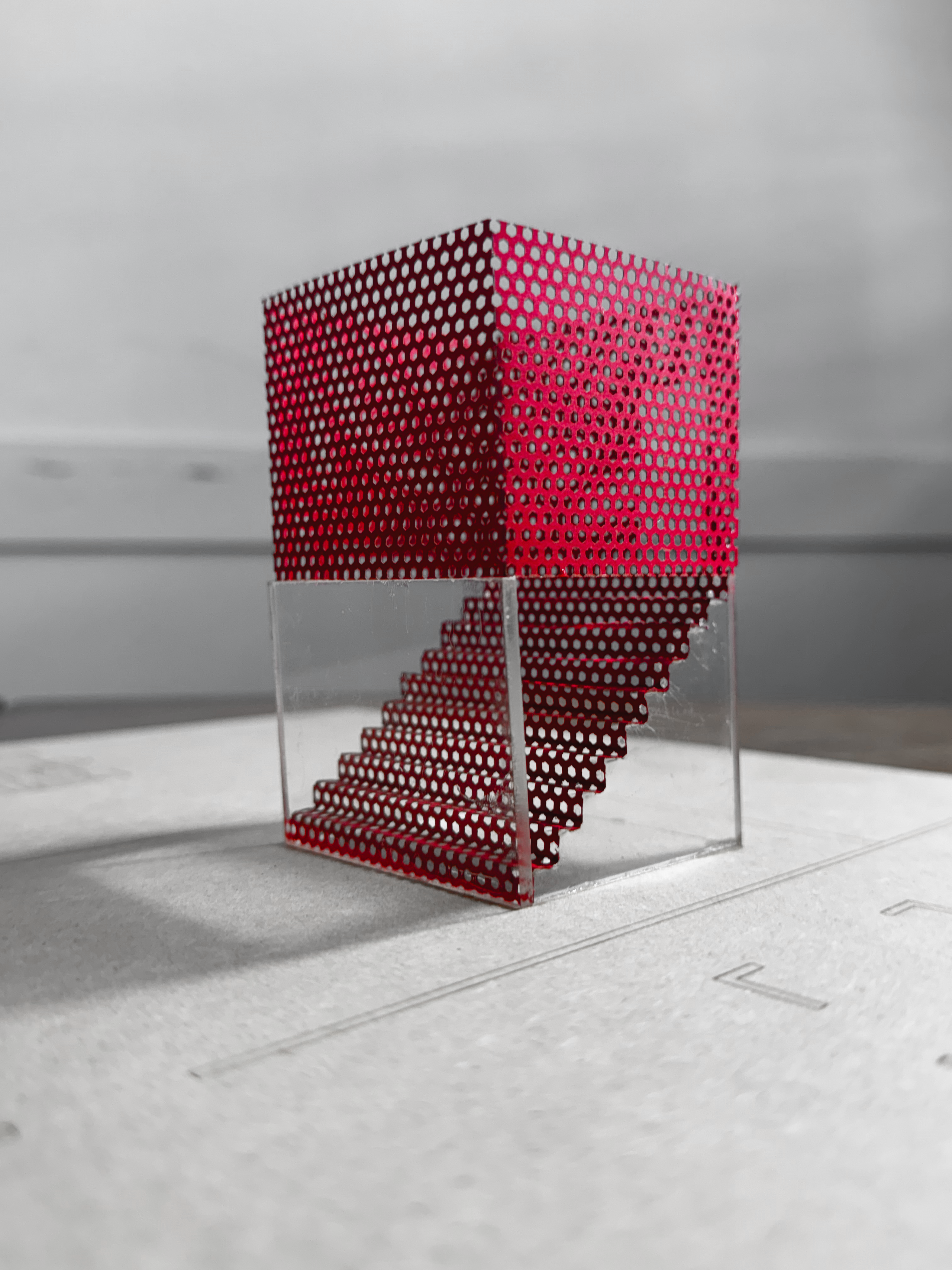
Rest Void
The rest void lies inside the Versailles room at The MET. This was one of the rooms that impressed me the most, this enormous round room made of a circular painting that portraying Versailles. The area was so empty, it was obvious that that space could be used. The cone-shaped void serves to illuminate the Versailles room, and with its round seating area, you can sit and reflect on the enormous painting around you or whatever comes to mind. Looking up, you will disconnect from all of the information and just see the blue sky.As the void goes up, it gets smaller, and it is used as a lamp for the resting two floors, 1M and 2. both parts are completely made of the red, holey, metalic material.
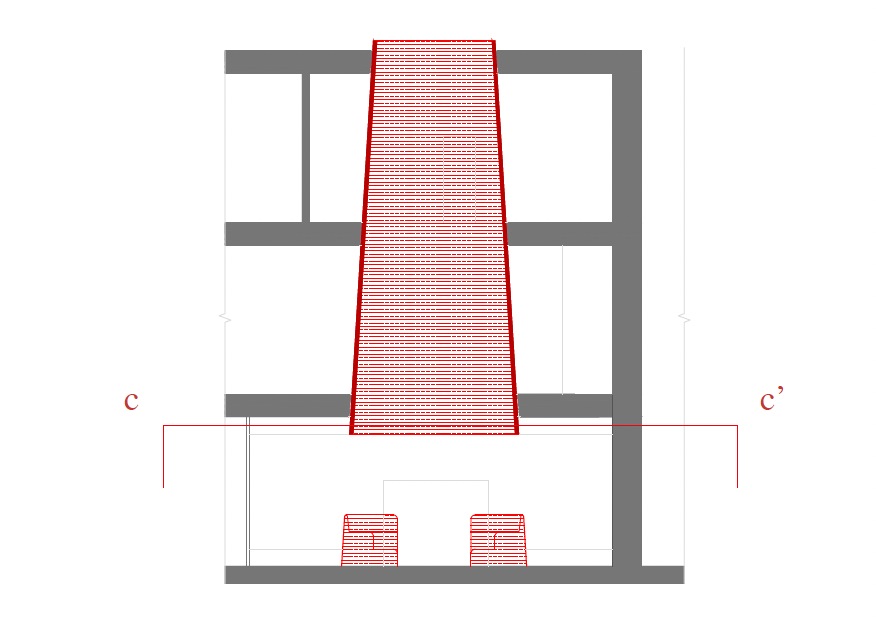
section a-a’
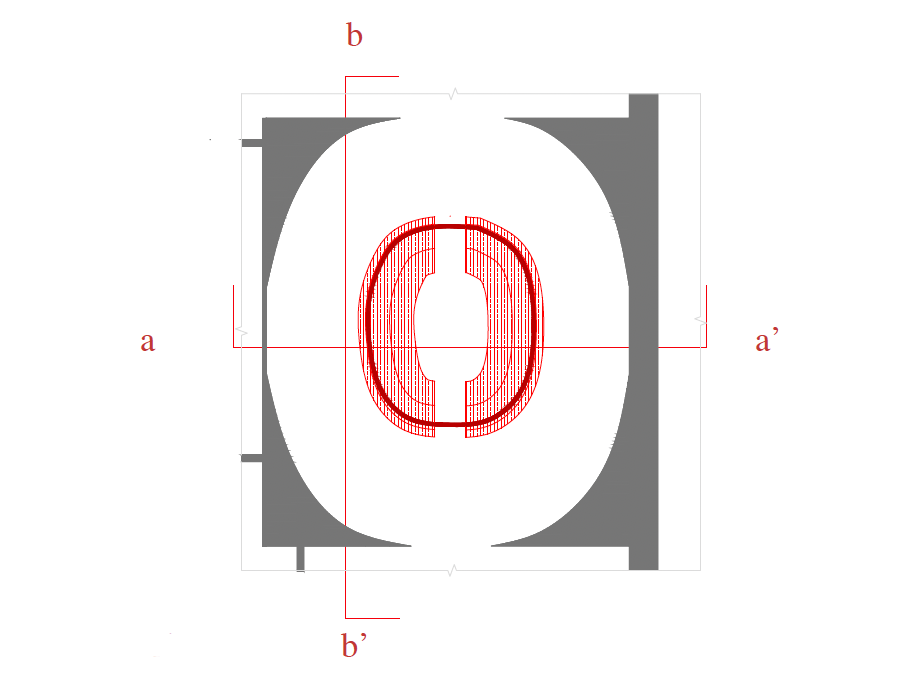
section c-c’

section b-b’
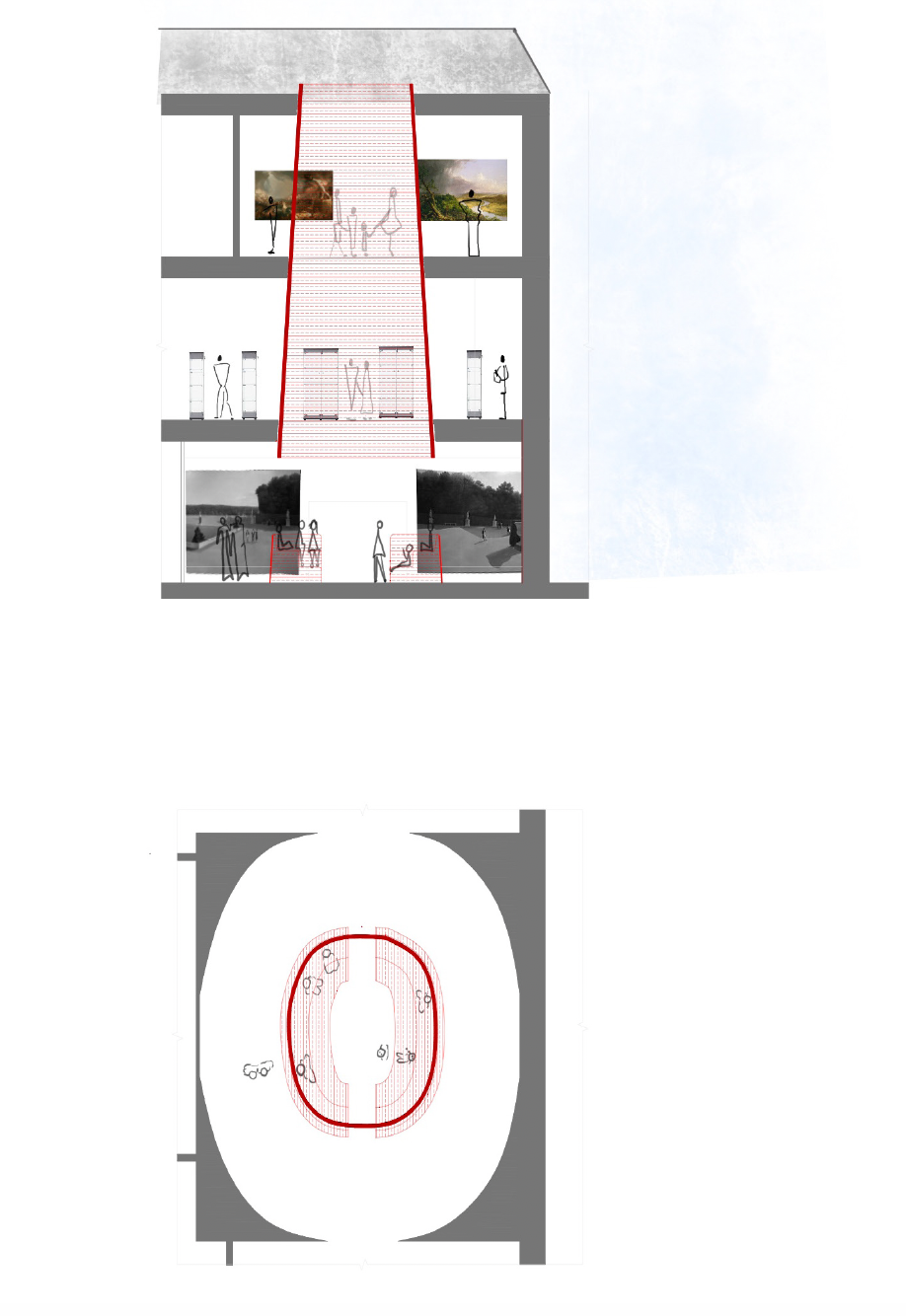
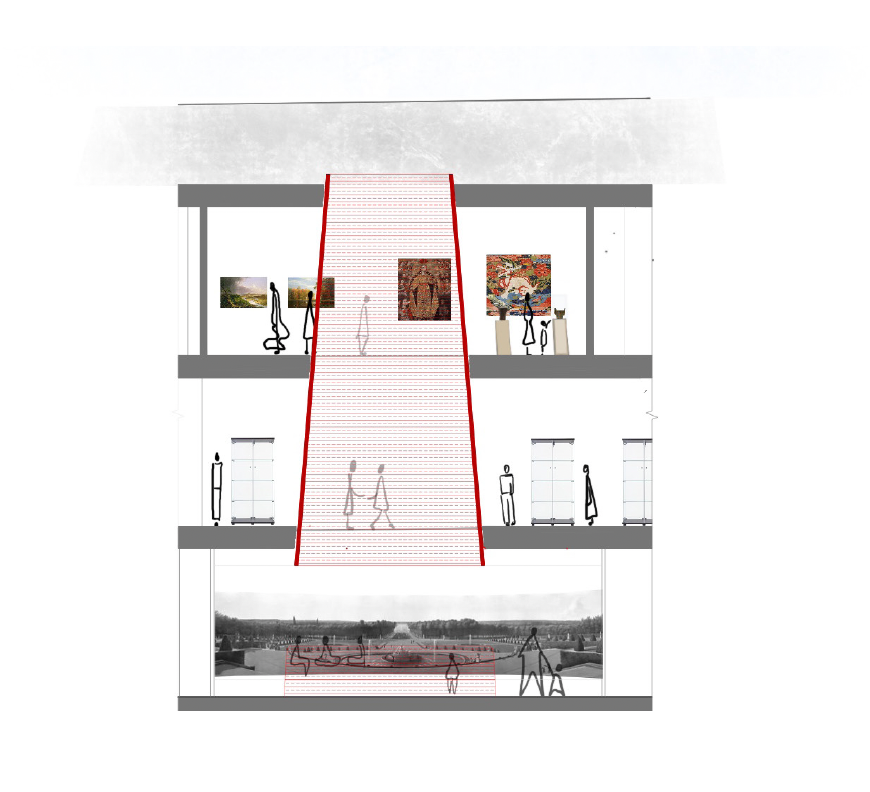
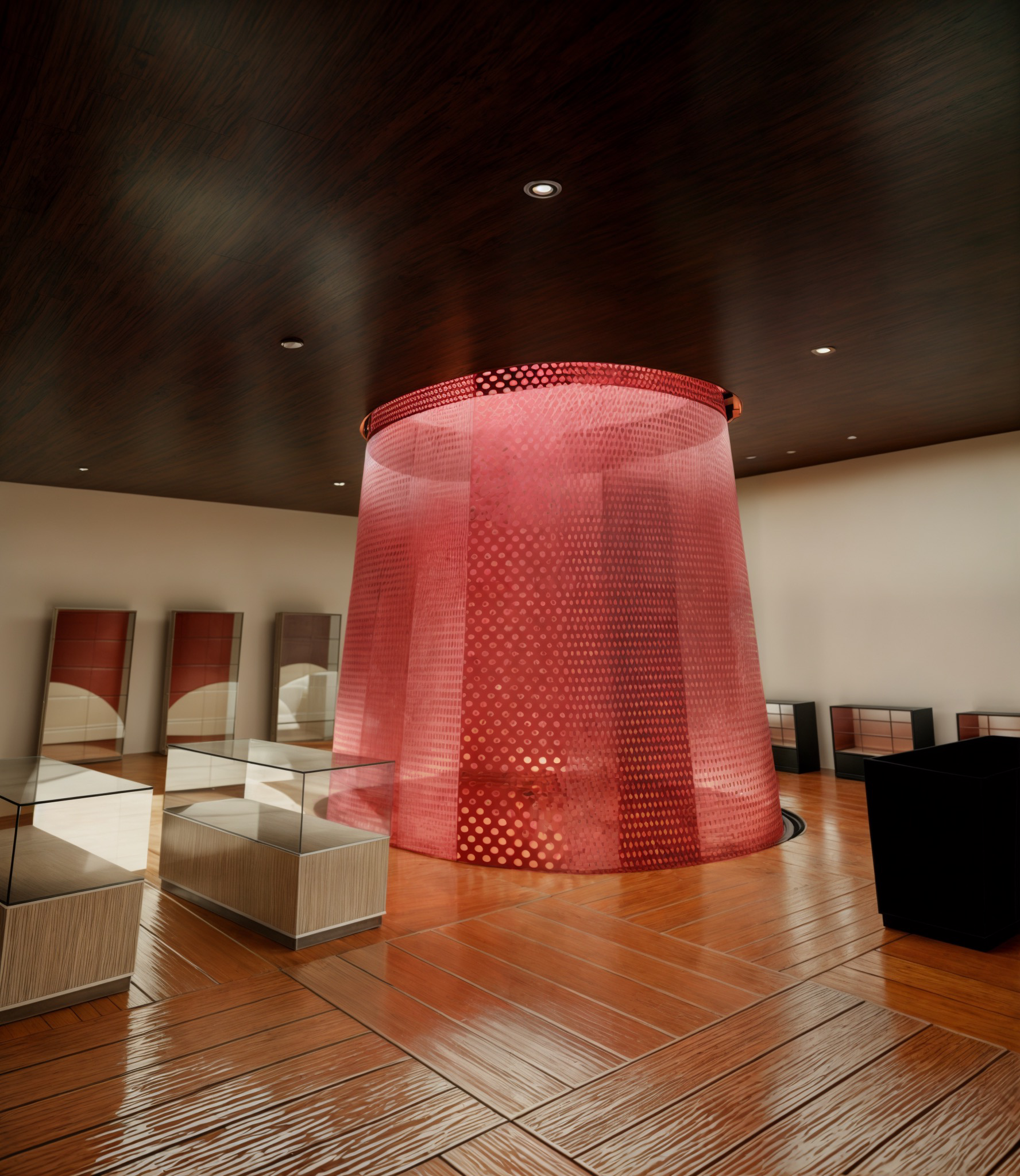 Floor 2 render.
Floor 2 render.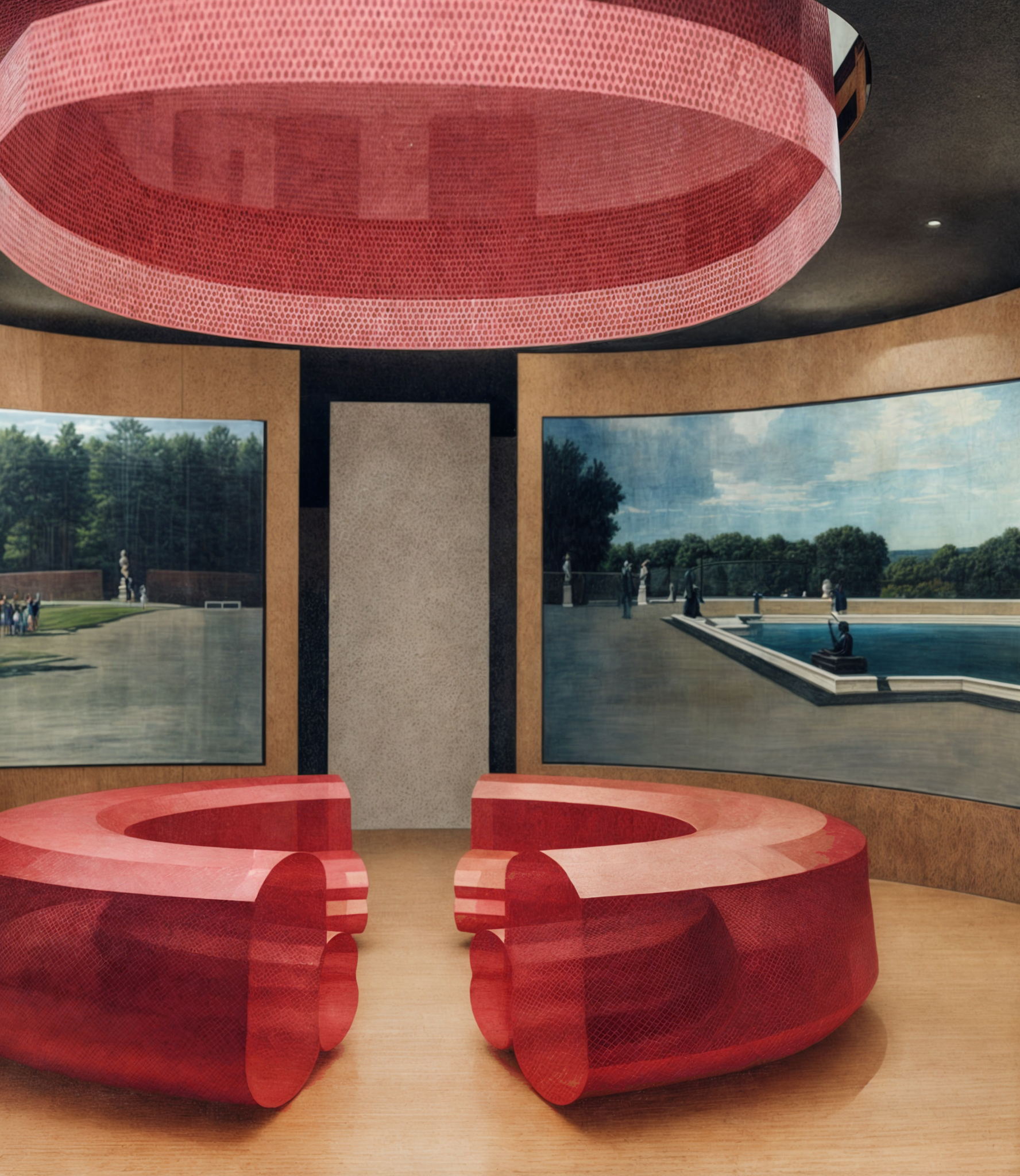
Floor 1 render.
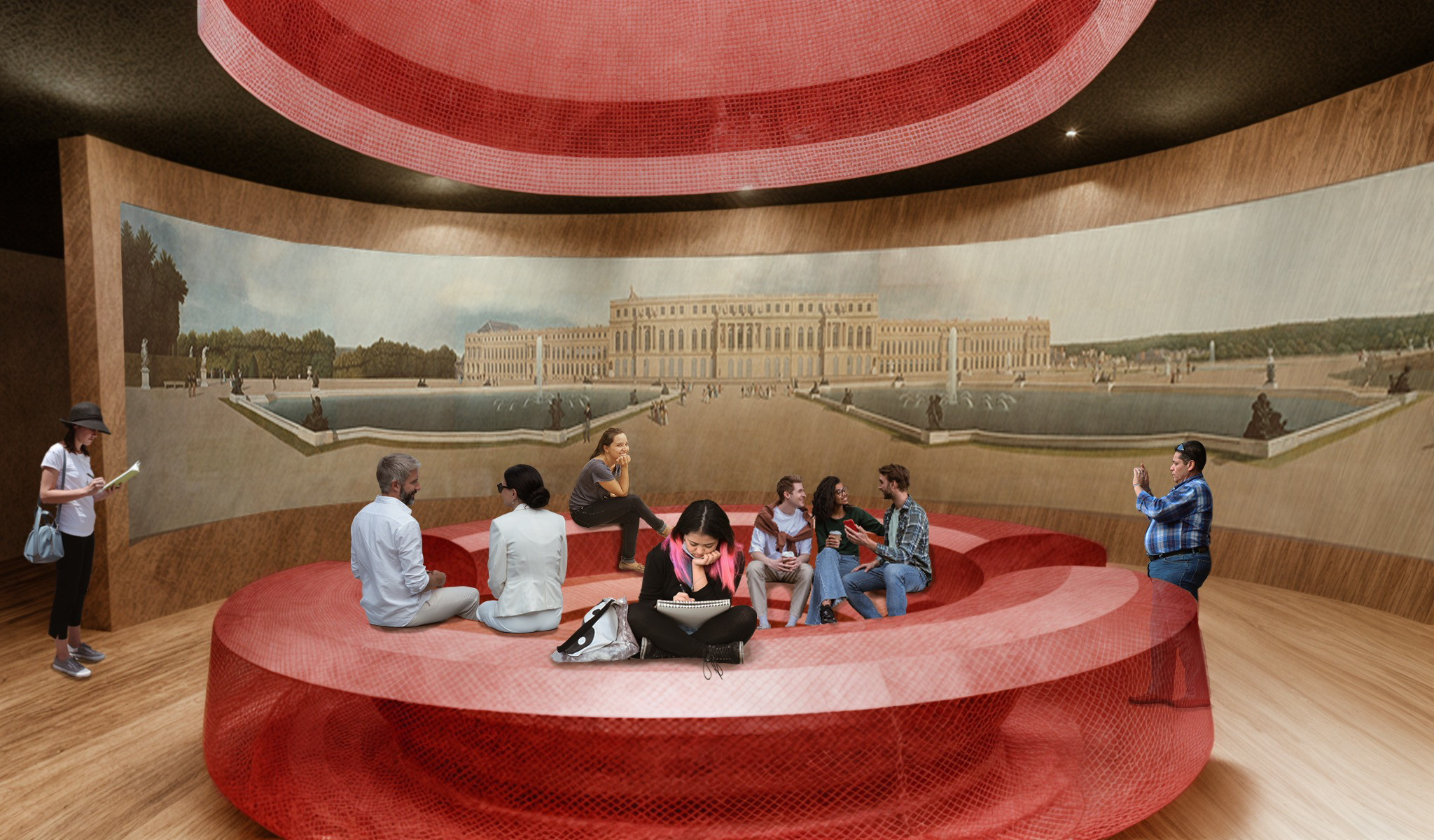
Floor 1 render.

Model made with holed, red cardboard and methacrylate of the Rest Void, starting at Floor 1. The support in the middle would not be there, as the ‘chimney’ would be held by the floors below it.
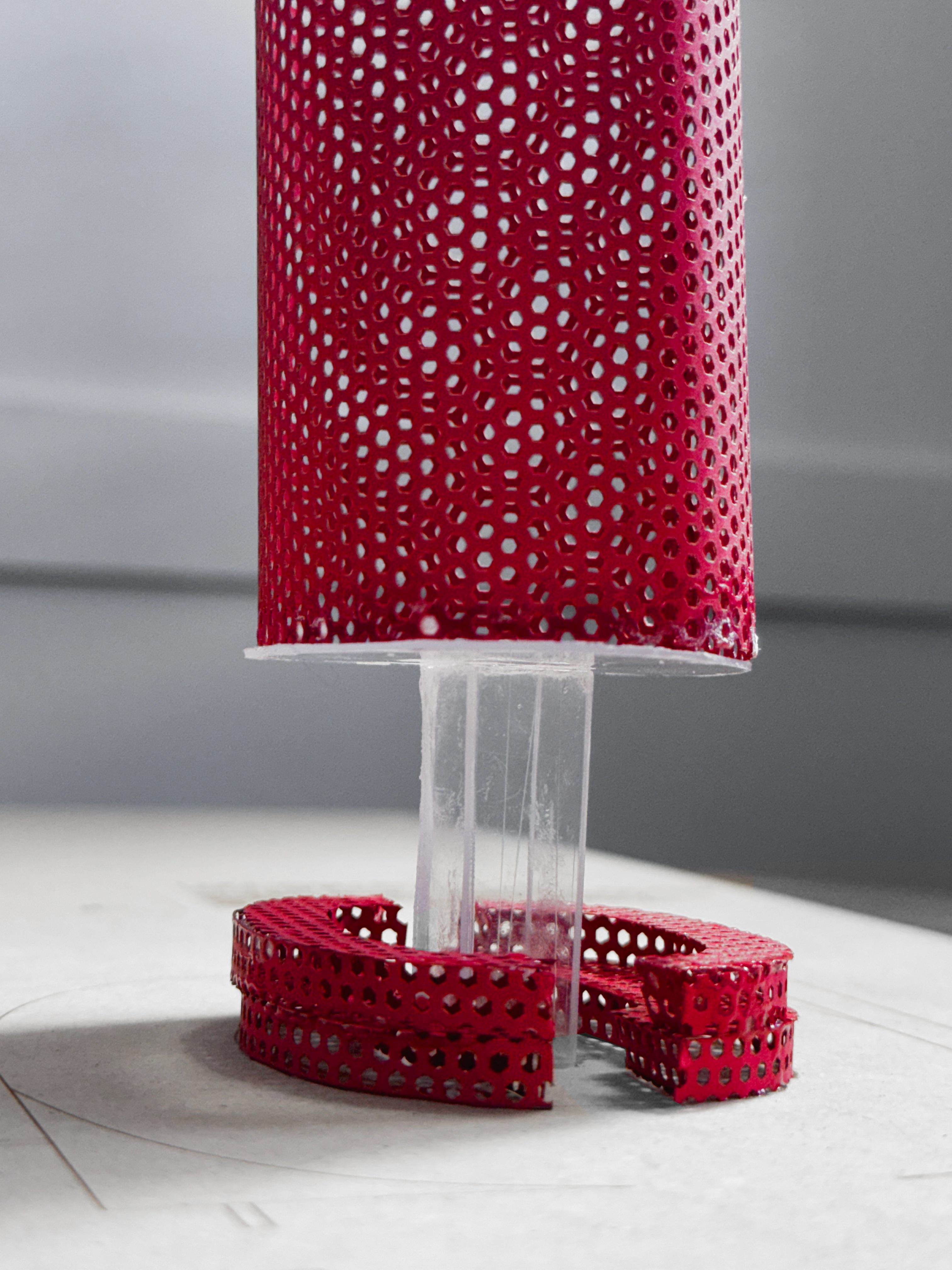
Light Void
A light is shined over the MET in order to reach to the darkest room in all of the building, The Costume instutute area at the Ground floor. Light can go through it all without being stopped, and all of the floors are highlighted. Its interior can be used for art and scultpture to be hanged, and therefore there is a unique combination of space and art. The light void is made of two materials; two walls of the red, holey metal sheets, and two glass walls. There will have to be glass doors in each floor for art to be hanged and to take care of the interior.
section a-a’

section c-c’
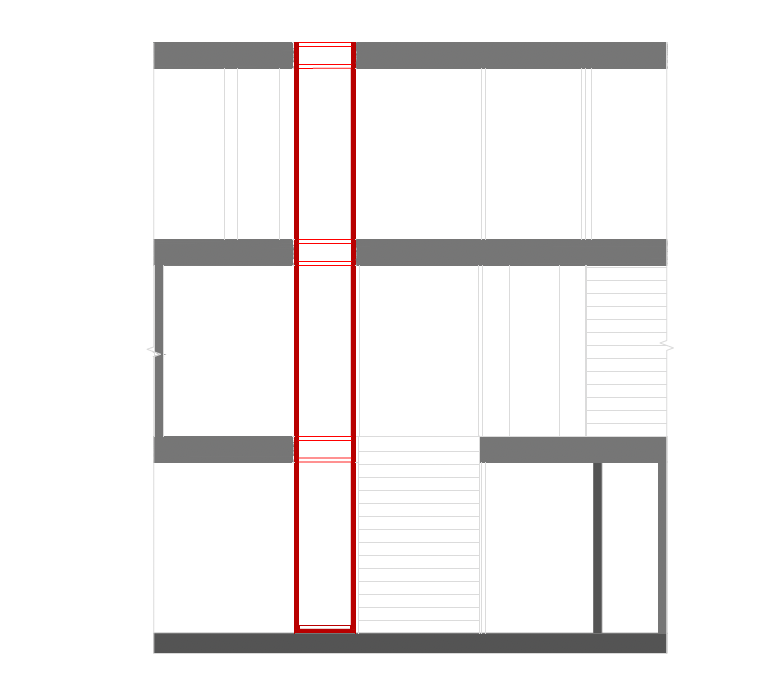
section b-b’
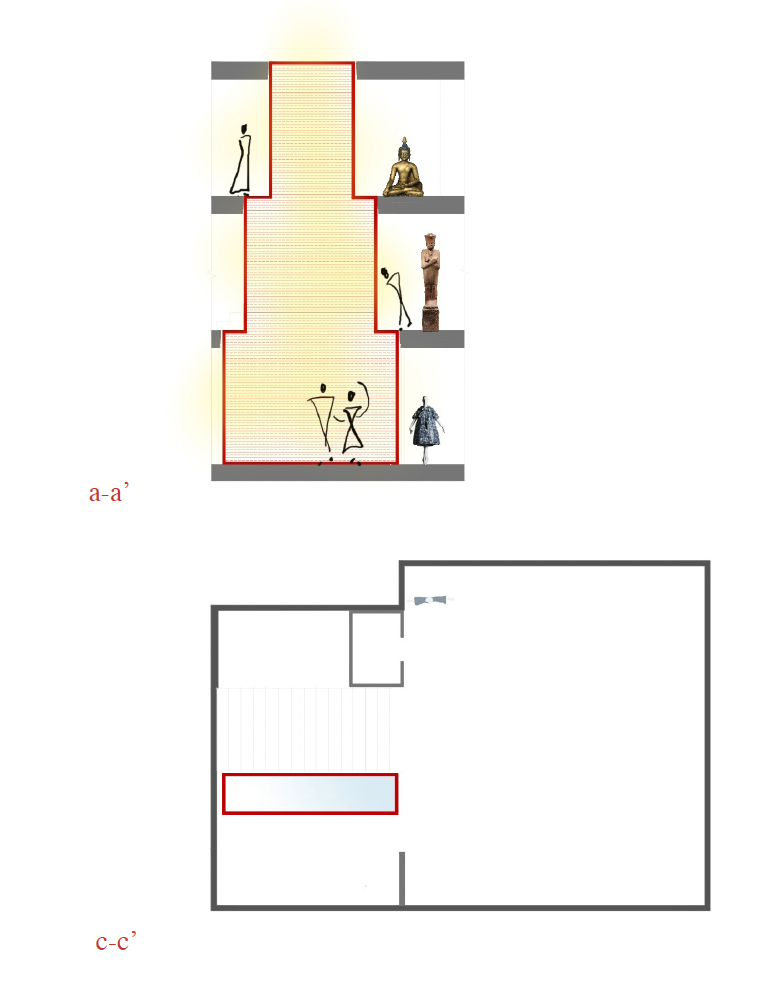
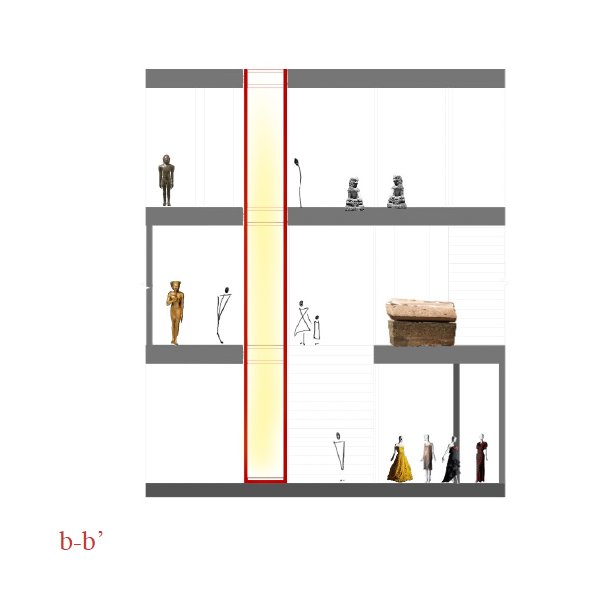
Sections with drawings made with iPad. The art inside the drawings are a true representation of the type of art that each floor has.
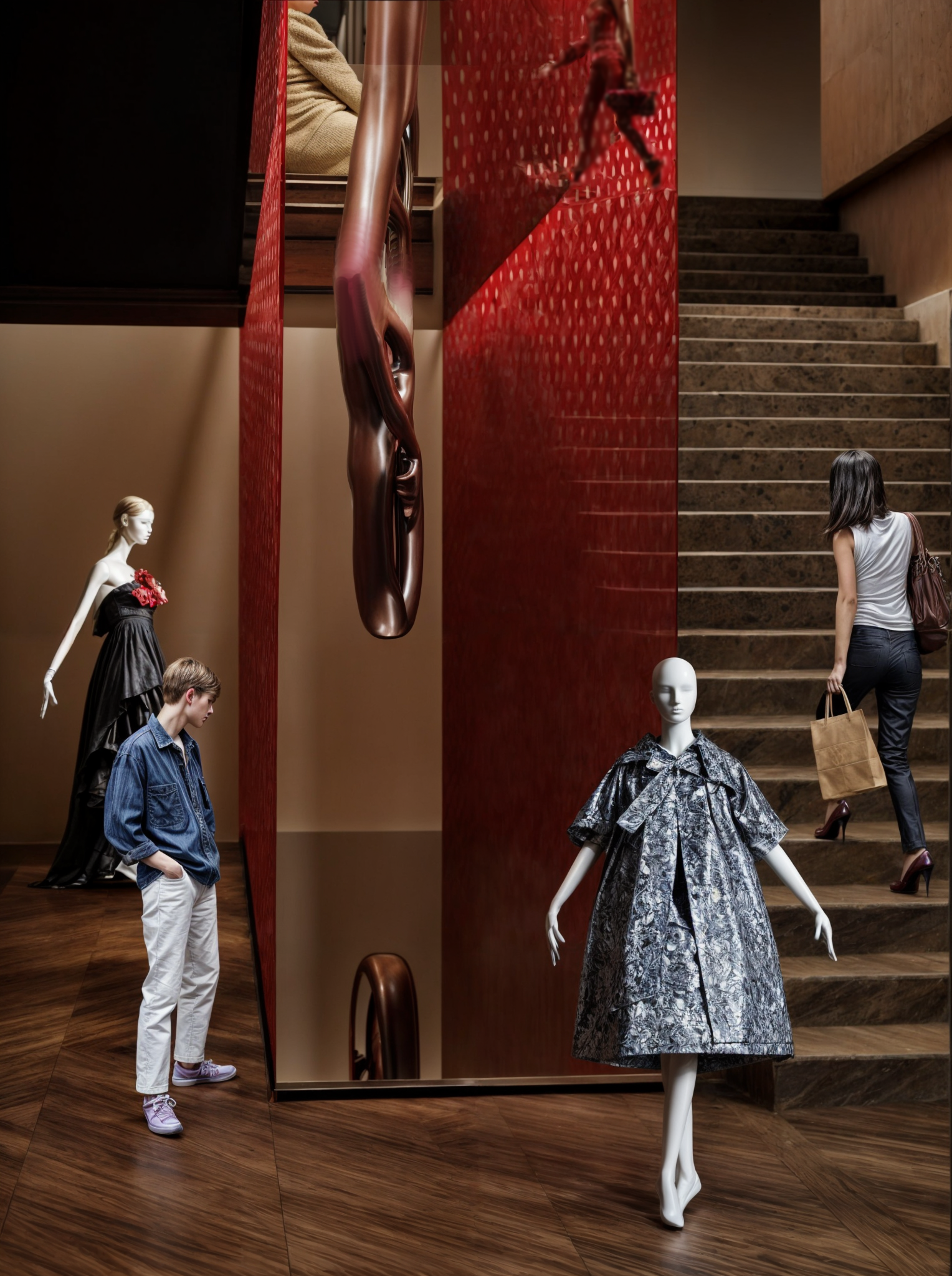
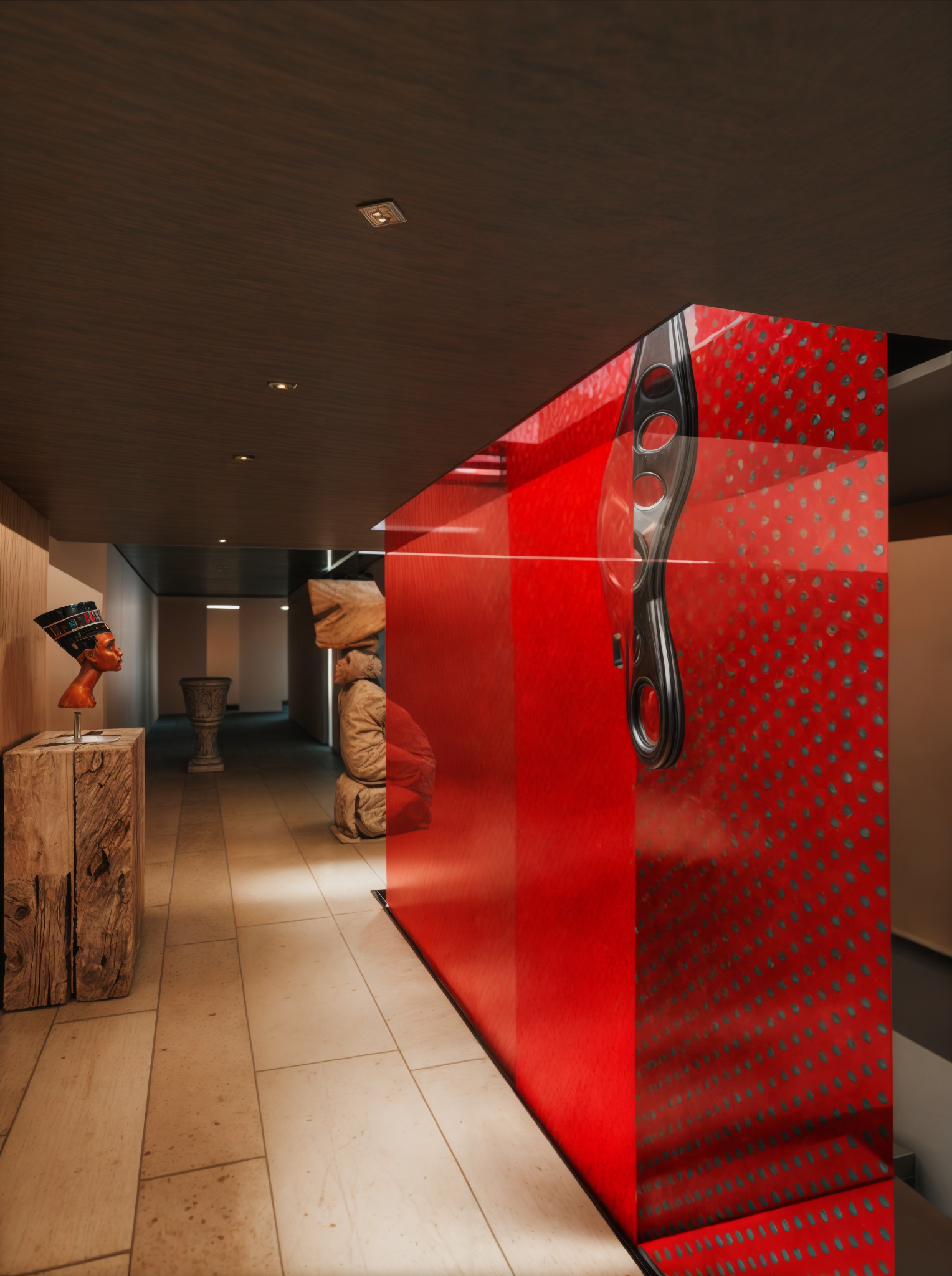
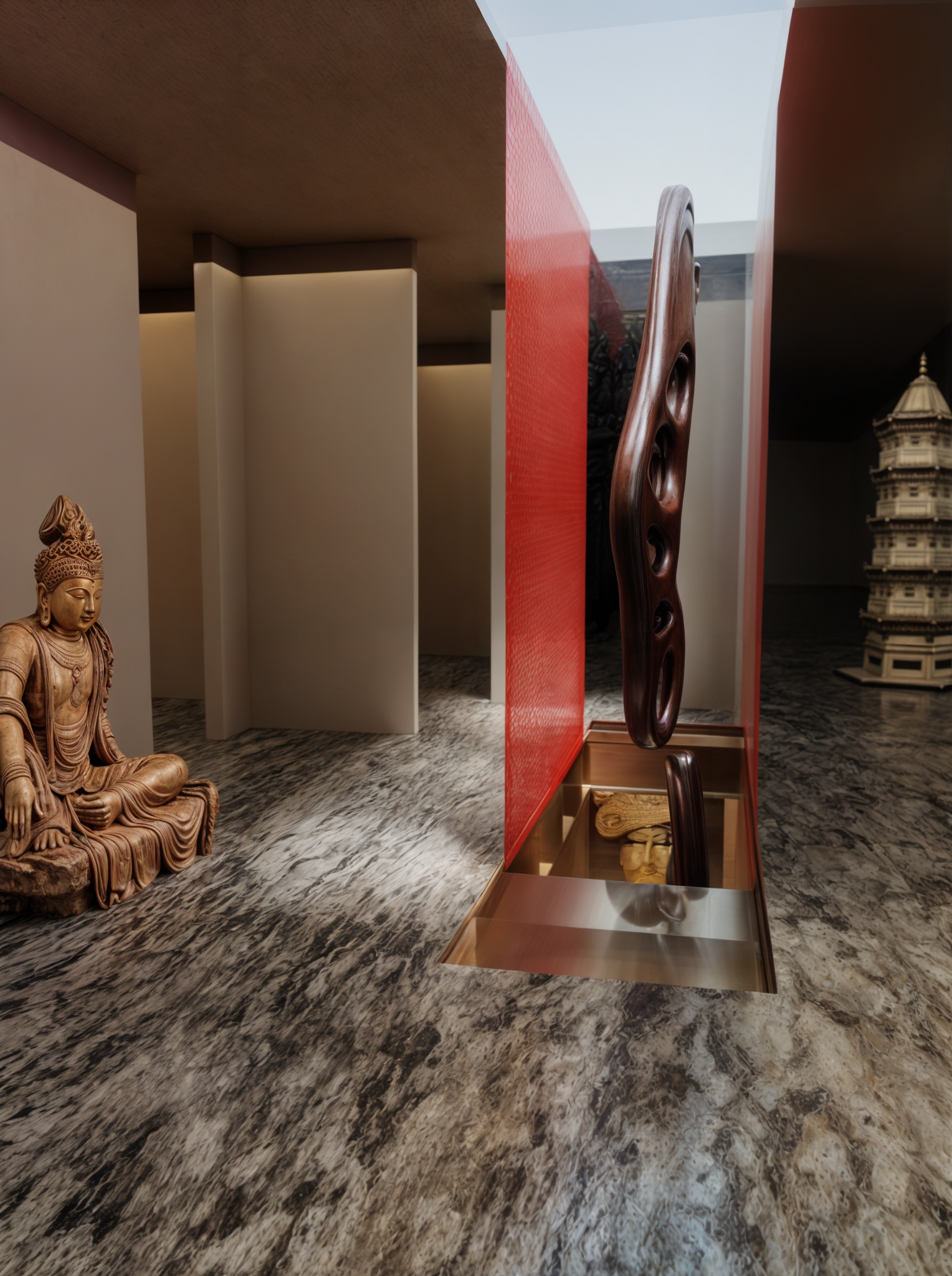

Model made with holed, red cardboard and methacrylate of the Light Void, starting at the Ground Floor.
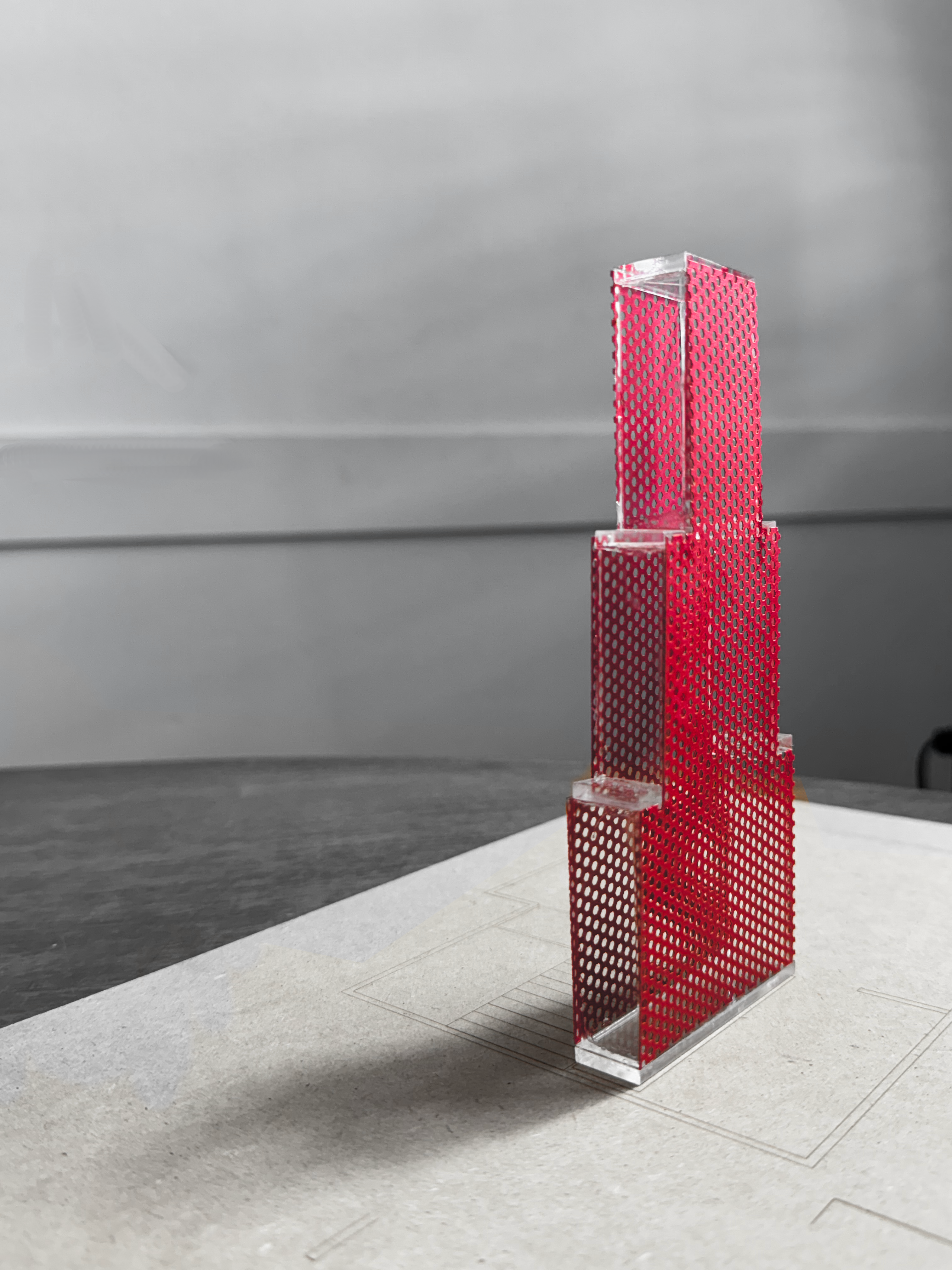
Gallery Void
There is a giant hole in a part of the façade of the MET. The MET has been perforated in order to show the citicens what treasures lie inside the gigantic building. The gallery void is made for the visitors to have a new perspective of art, as it is placed infront of nature and the city, and for art to rotate and cultures to mix in order to generate contrasts. A whole is made horizontally this time, not vertically.It is made by three elements, the 4 walls of glass to protect and seal the void, interchangeable sheets made of the red, holey, metalic material that are held by metalic frames that hold them in each floor. In each floor, there would have to be accordion doors to manage the sheets and change them when needed, for art to rotate.


section c-c’
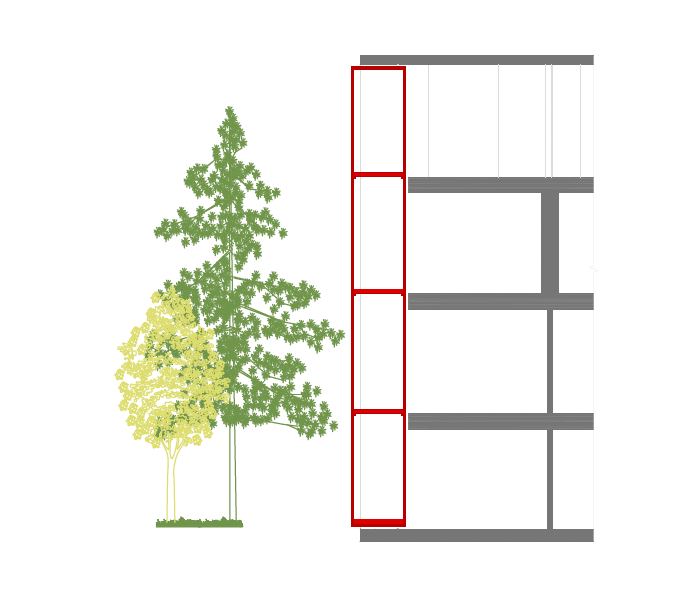
section b-b’
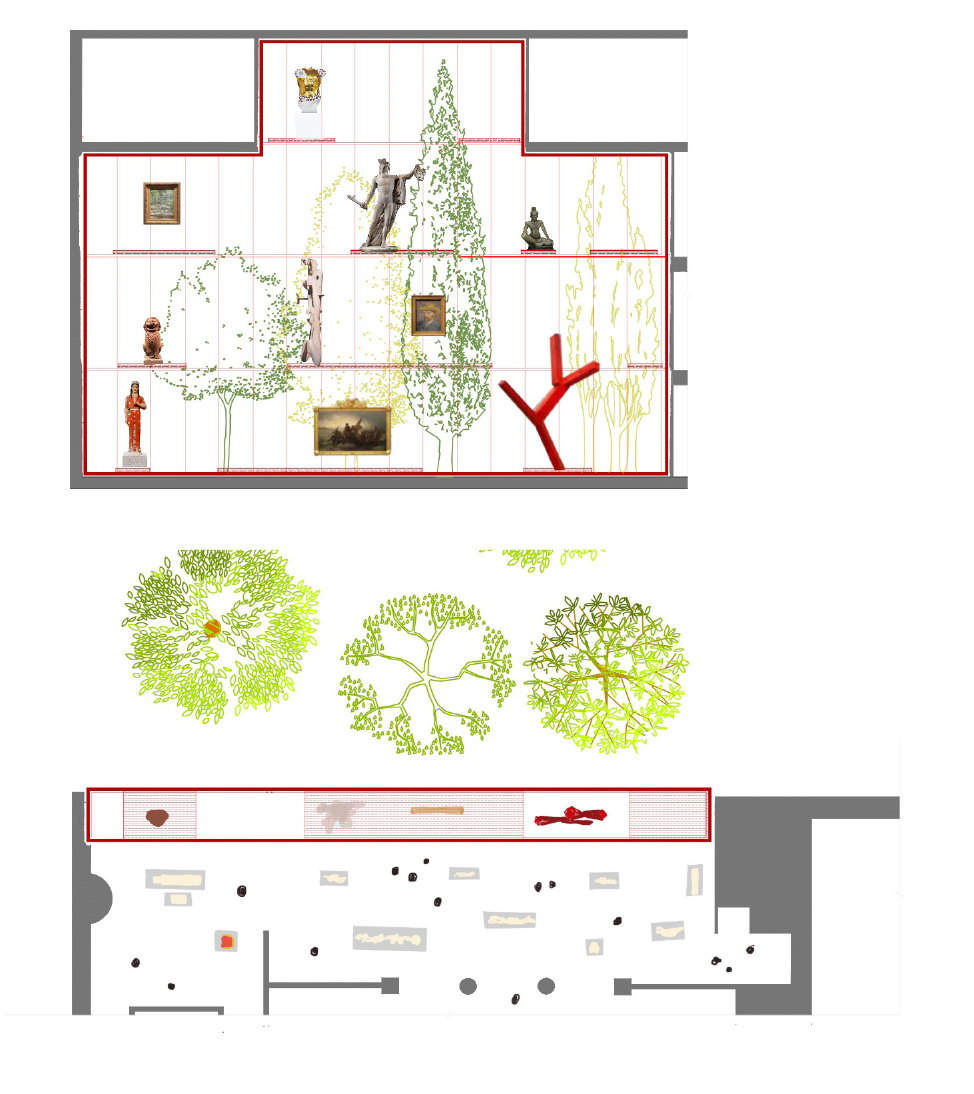

Sections with drawings made with iPad. The art inside the drawings are a true representation of the type of art that each floor has.
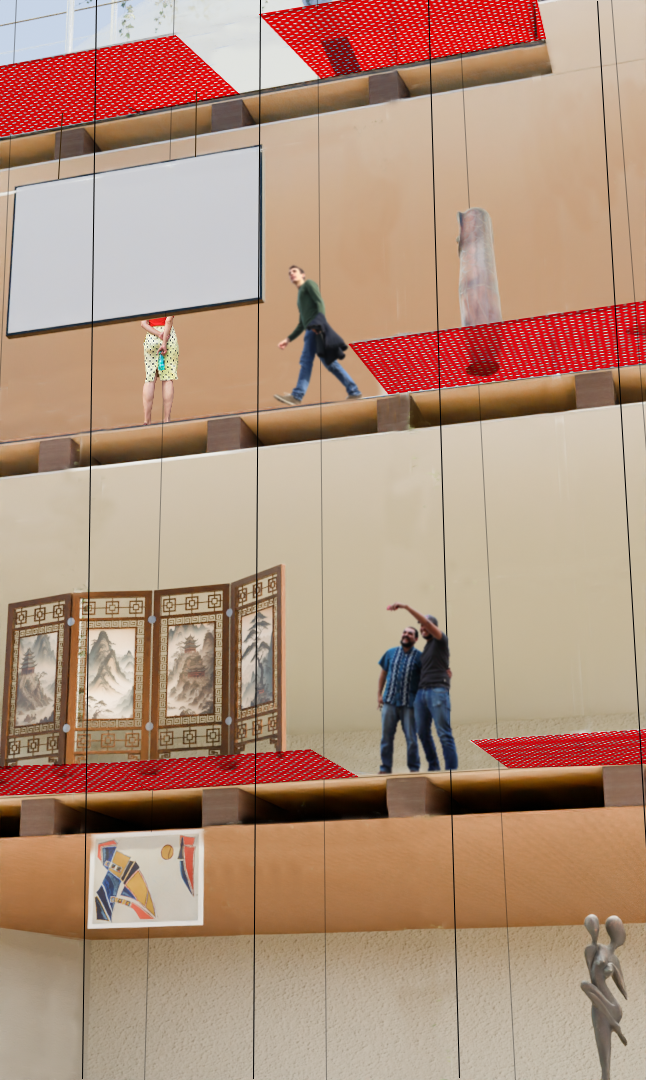 Render made with Blender of the view from the exterior, elements from Blenderkit.
Render made with Blender of the view from the exterior, elements from Blenderkit.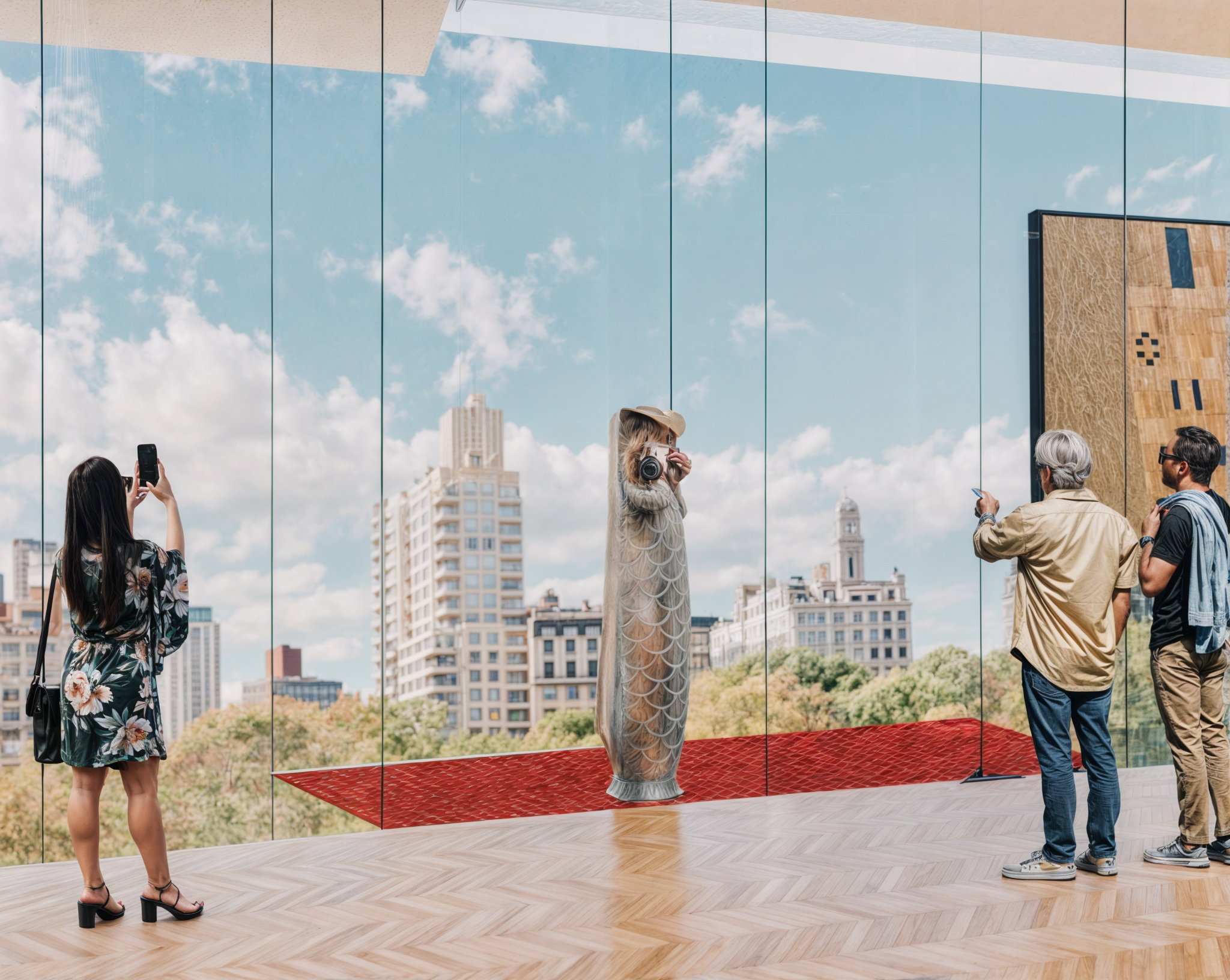

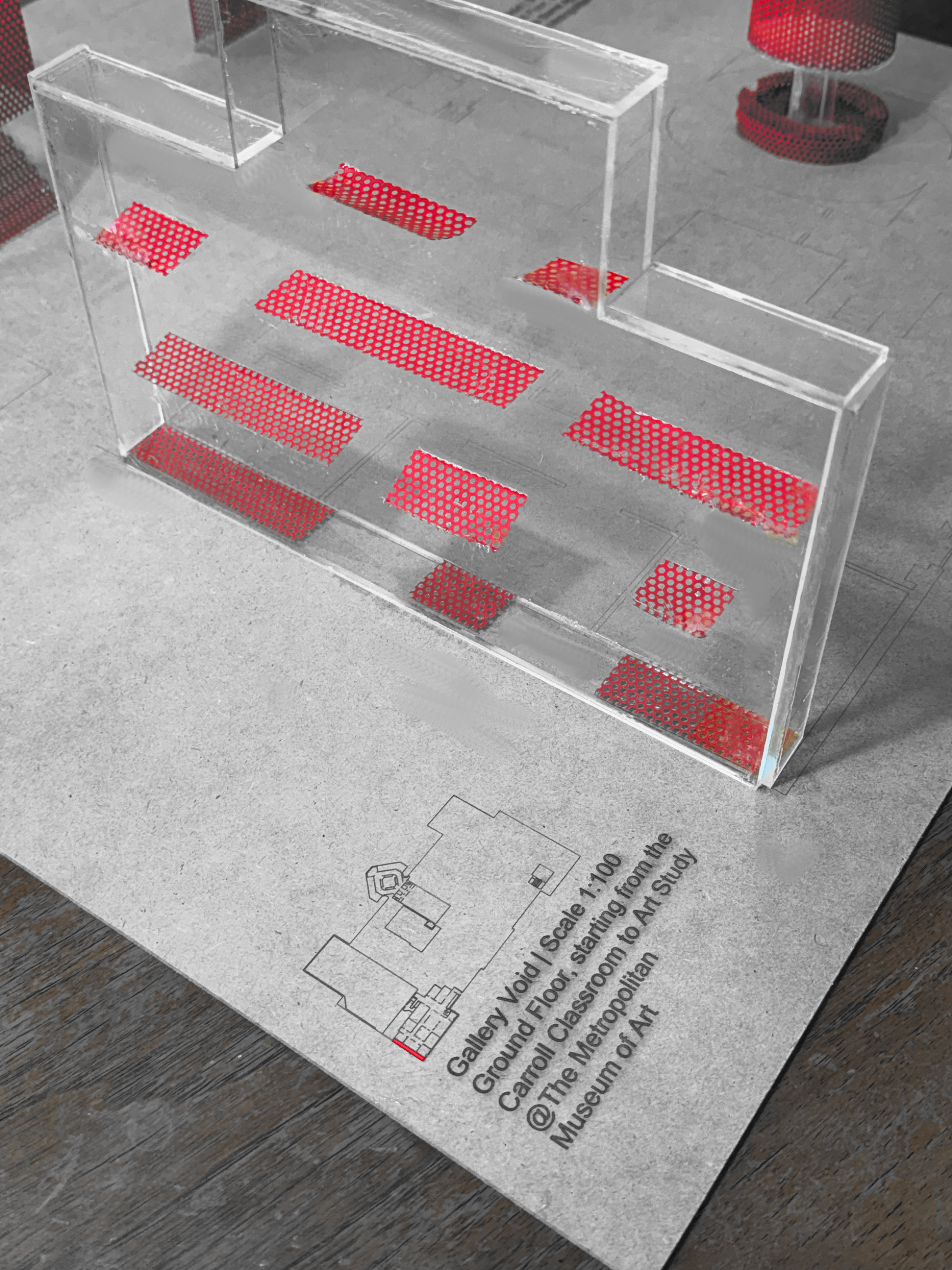
Model made with holed, red cardboard and methacrylate of the Gallery Void, starting at the Ground Floor.






