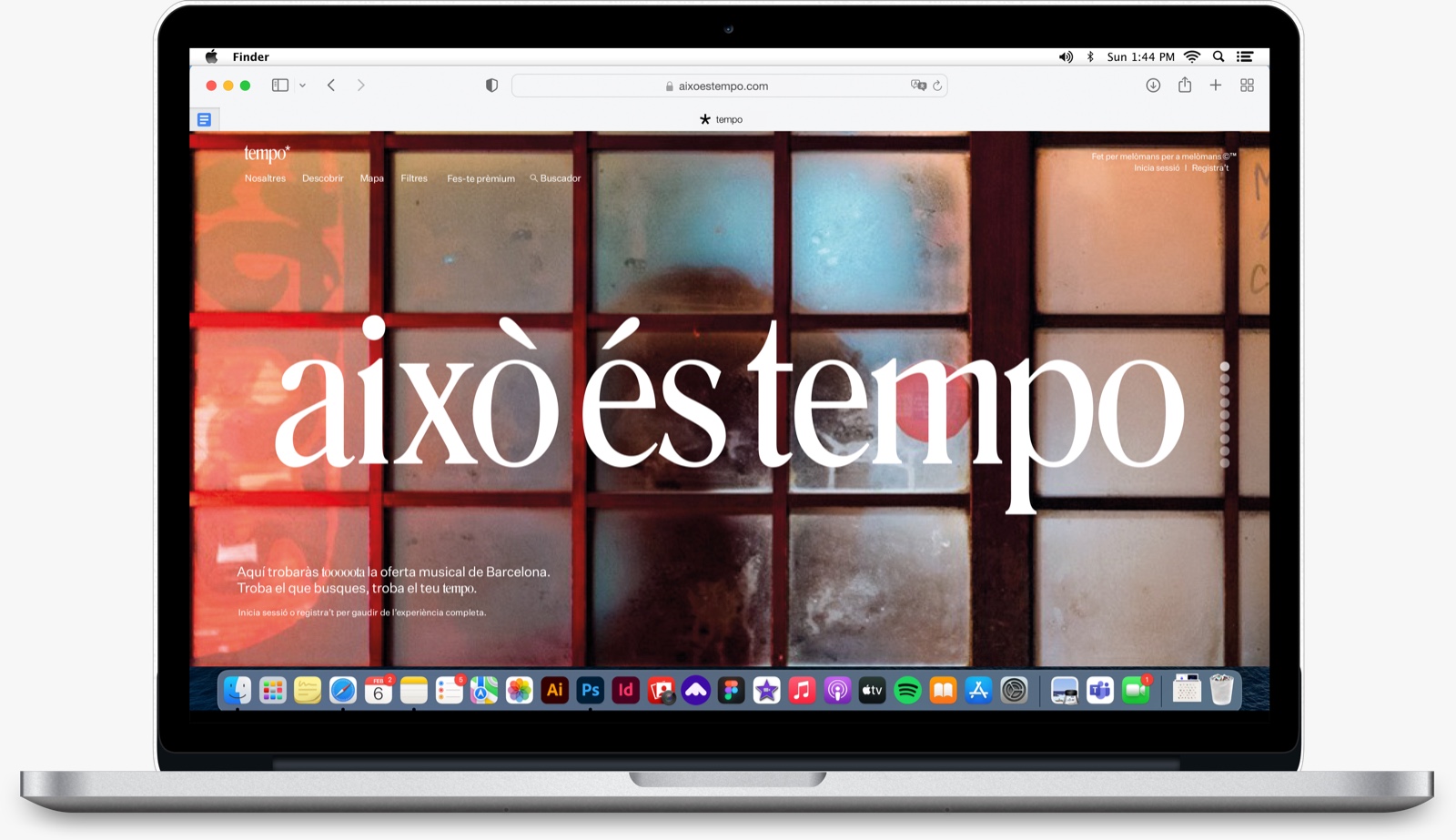Alejandra Lajo Ferrer
Spatial Designer
Design is everywhere, make it yours, leave your footprint.
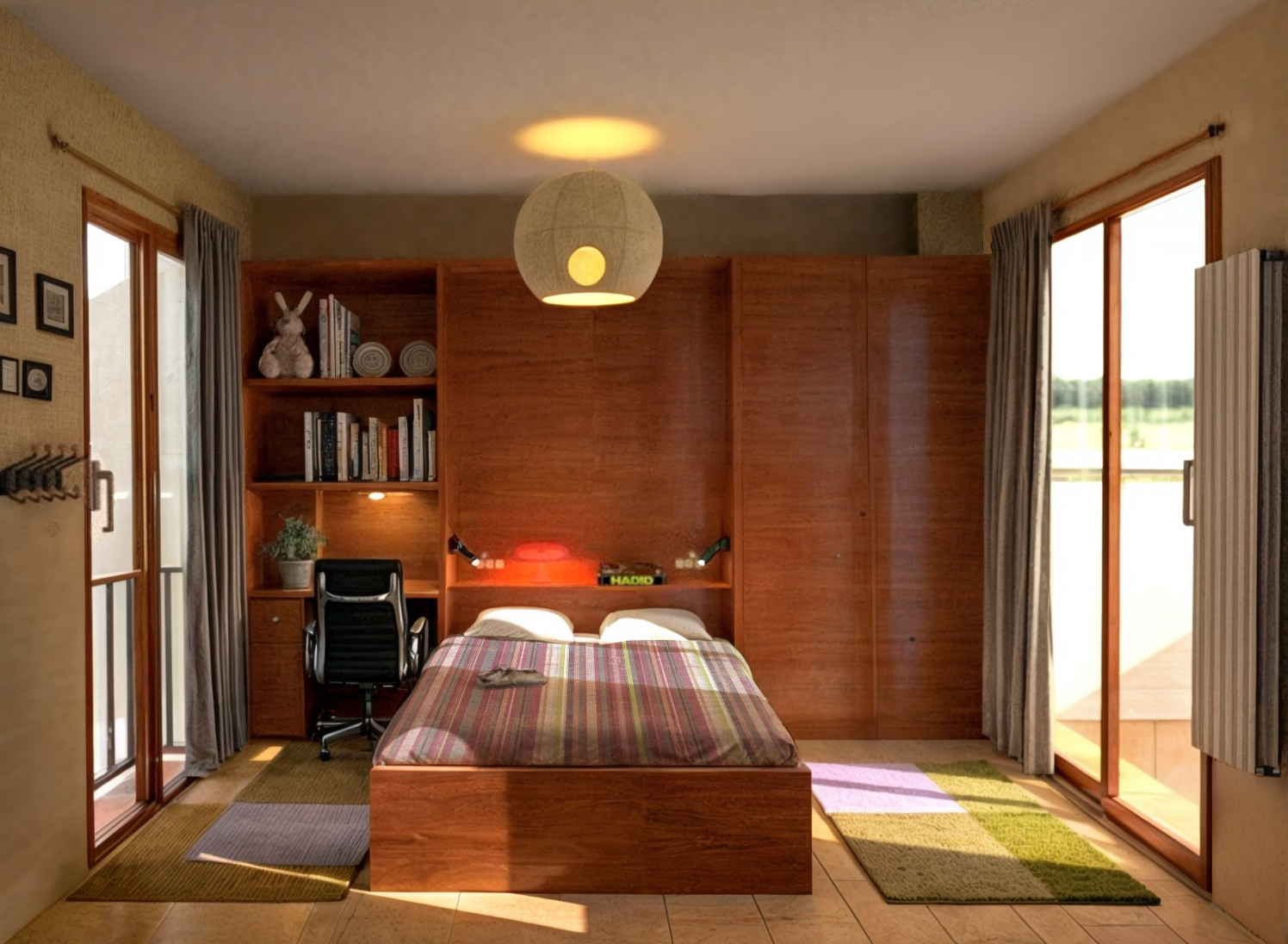
Habitación Alejandra (2025) Valencia
This project consisted in refurbishing my bedroom and adding a full equiped bathroom.
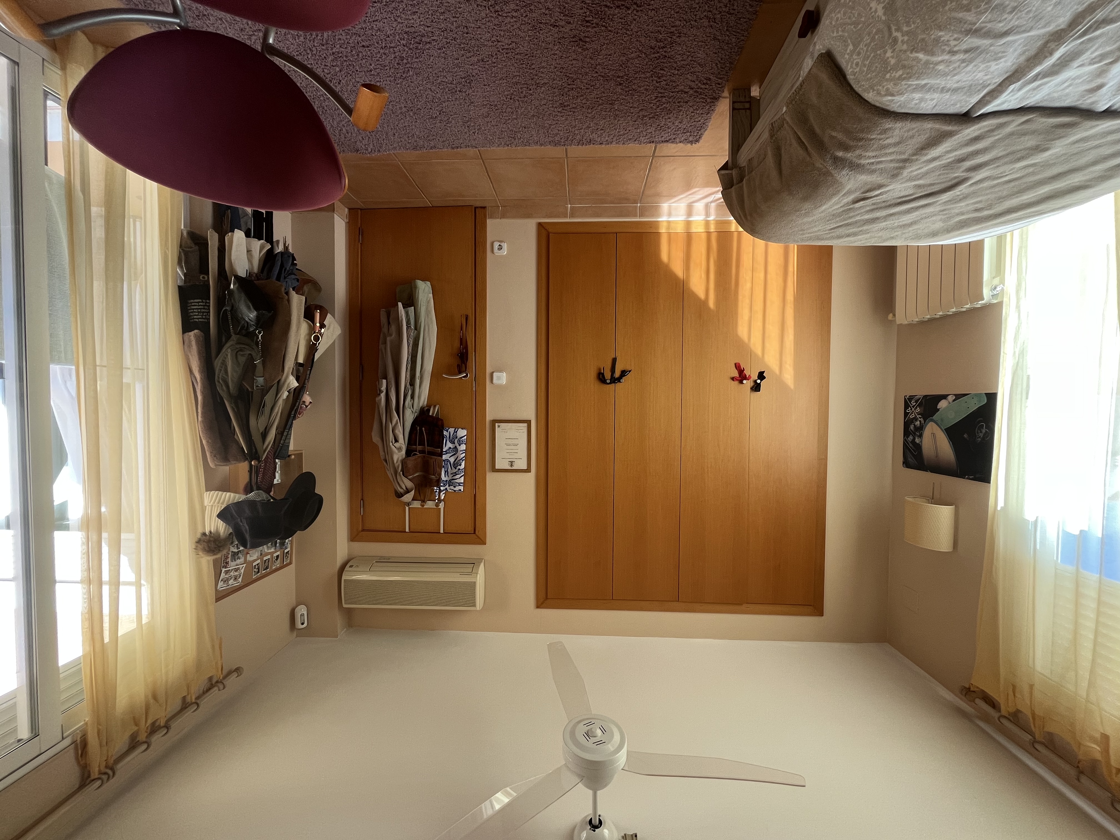
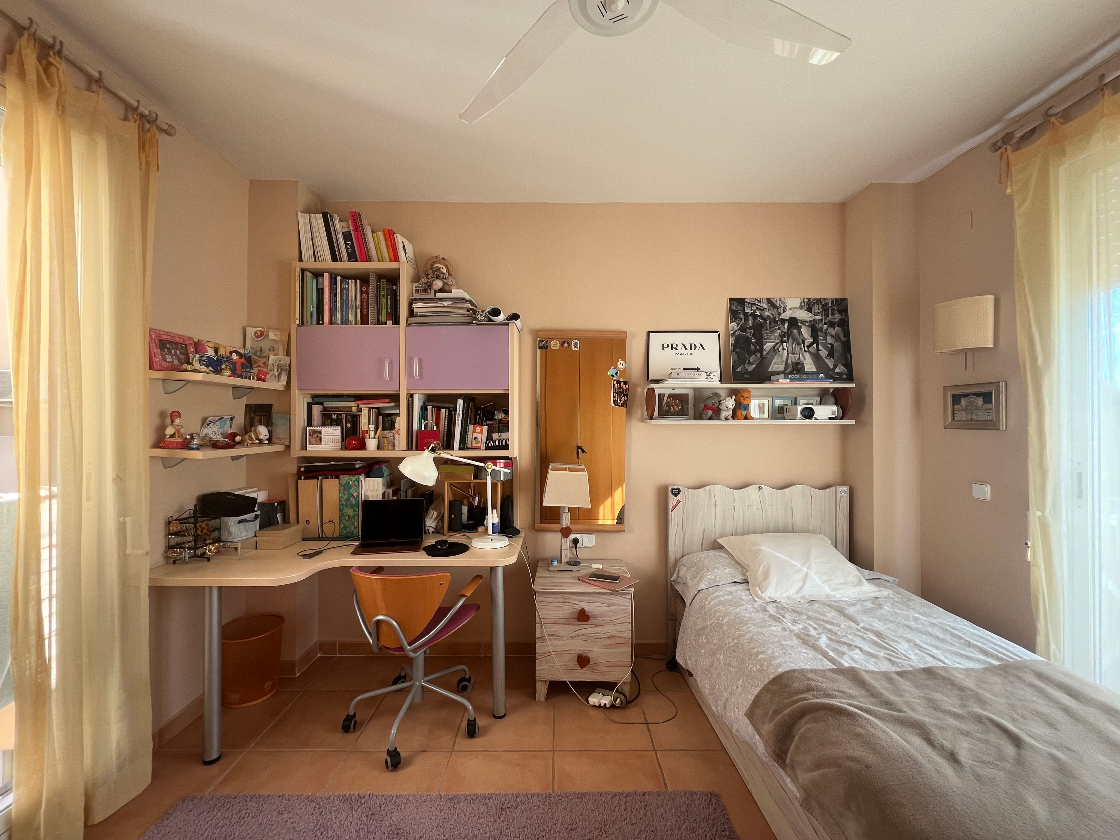
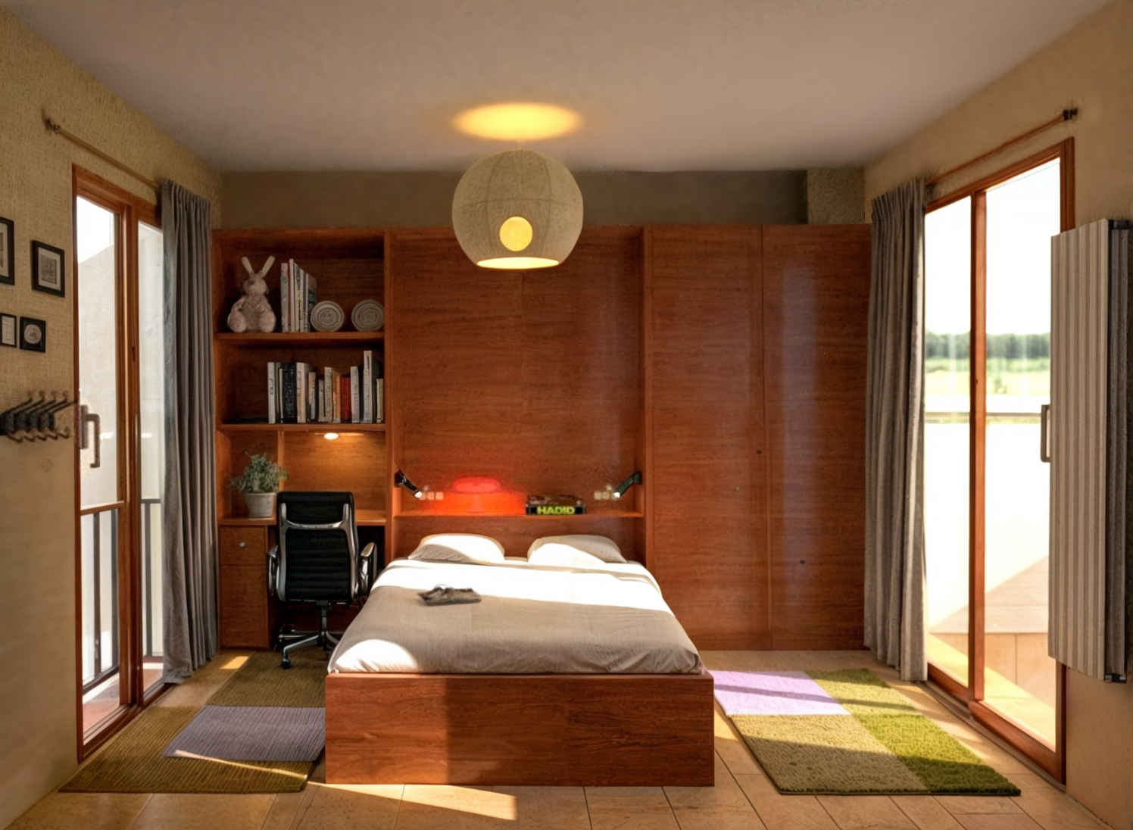
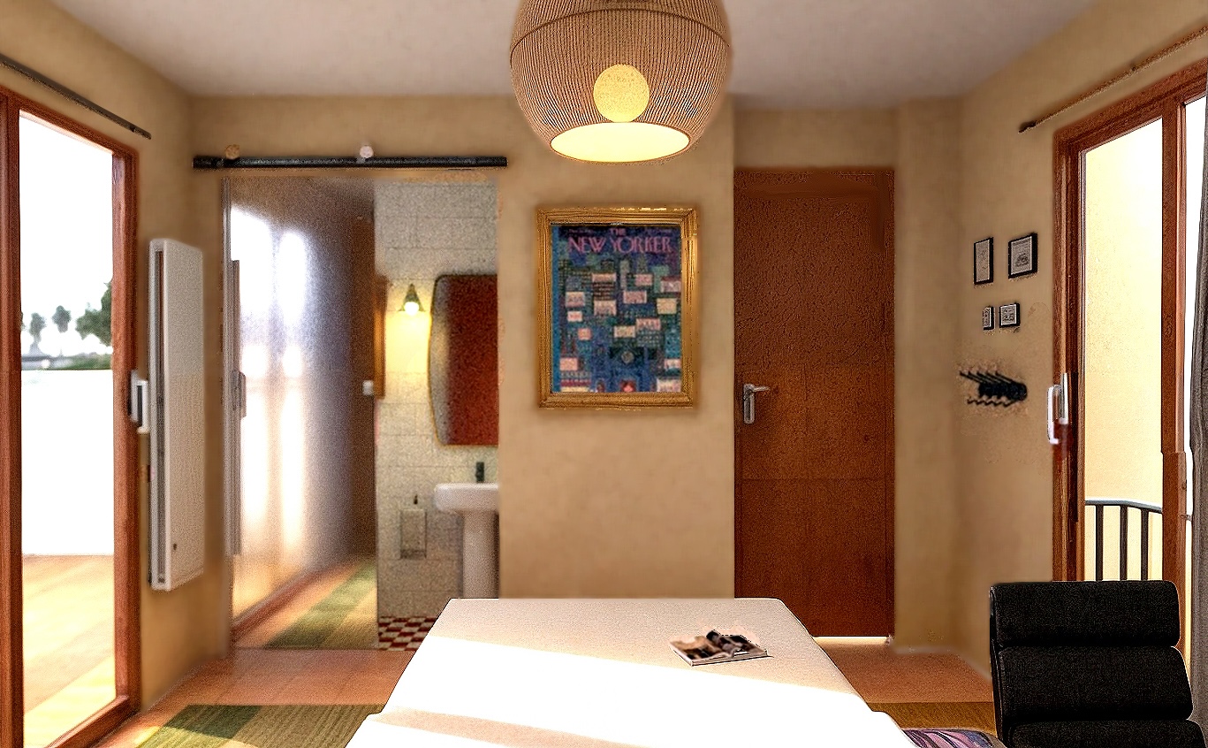
The refubrishment consisted in turning my bedroom into a more elegant and mature one. I have had this room like this almost all my life, and I think it was time for a reform. Now I share a bathroom with my brother and in this way I would have my own, and also a big shelve that has a double bed incorporated. A strong detail is the sliding mirror, which also acts as a door to the bathroom in an industrial style.
Architectural Plans
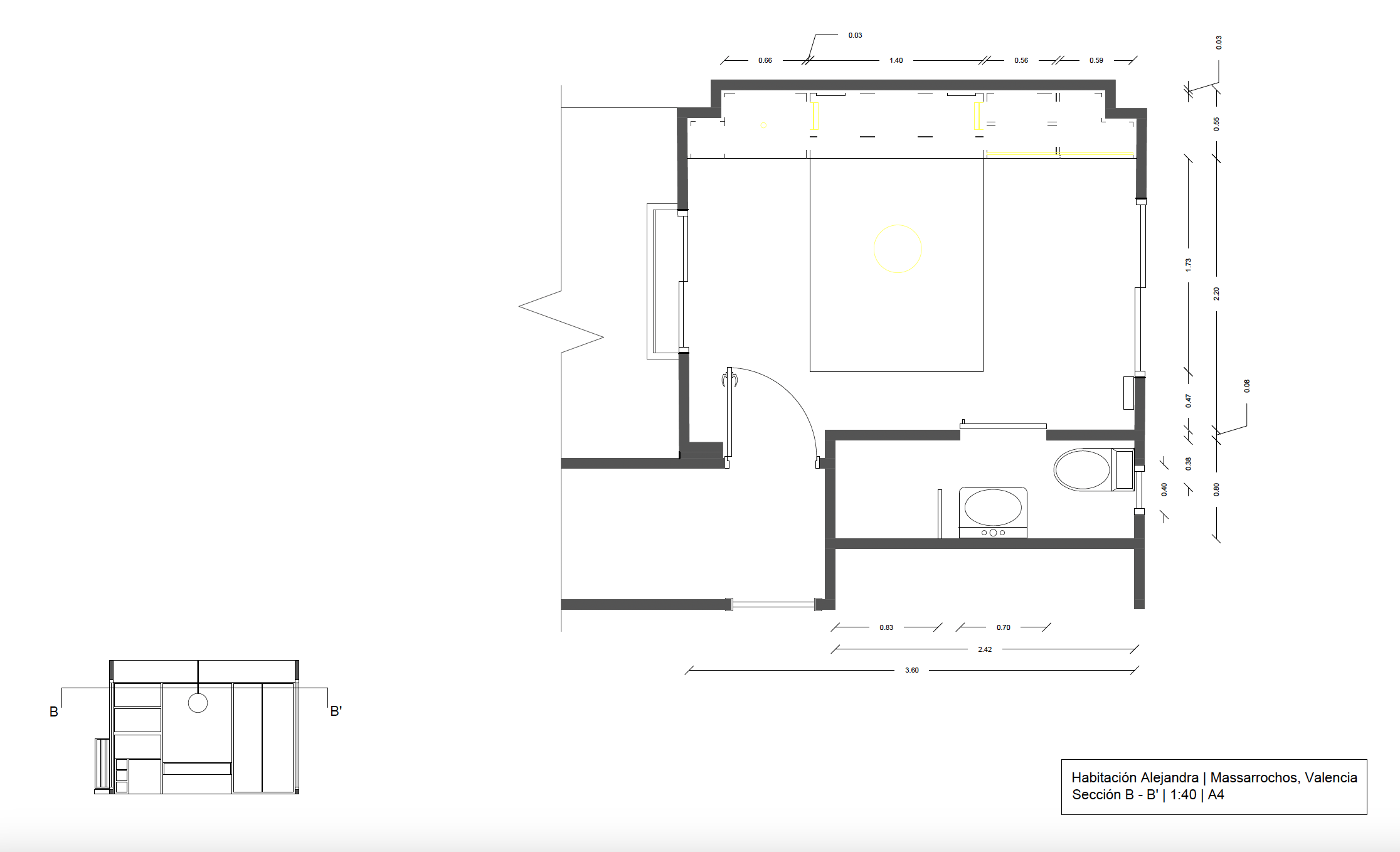


Bedroom and bathroom plans.
Renders
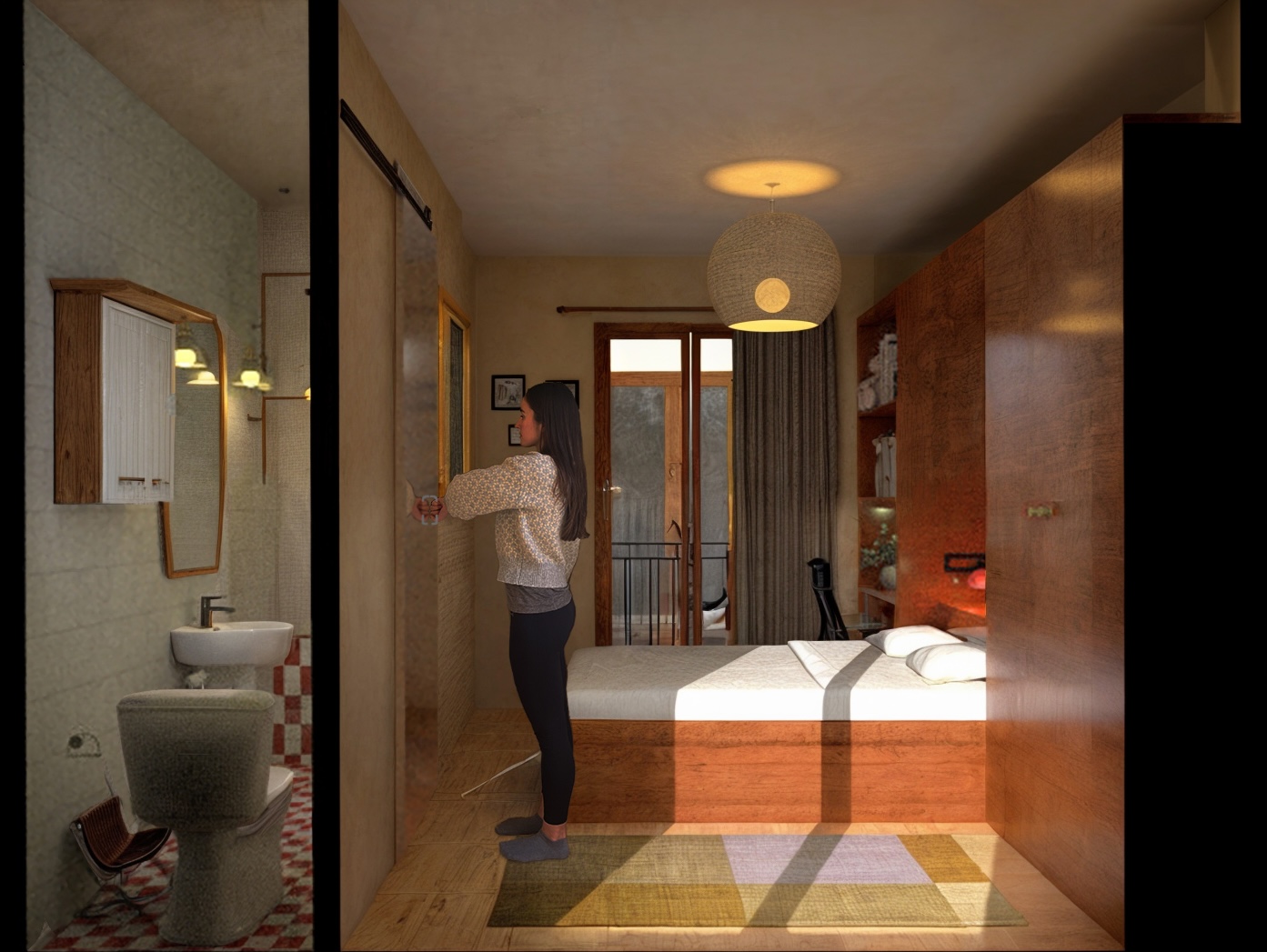
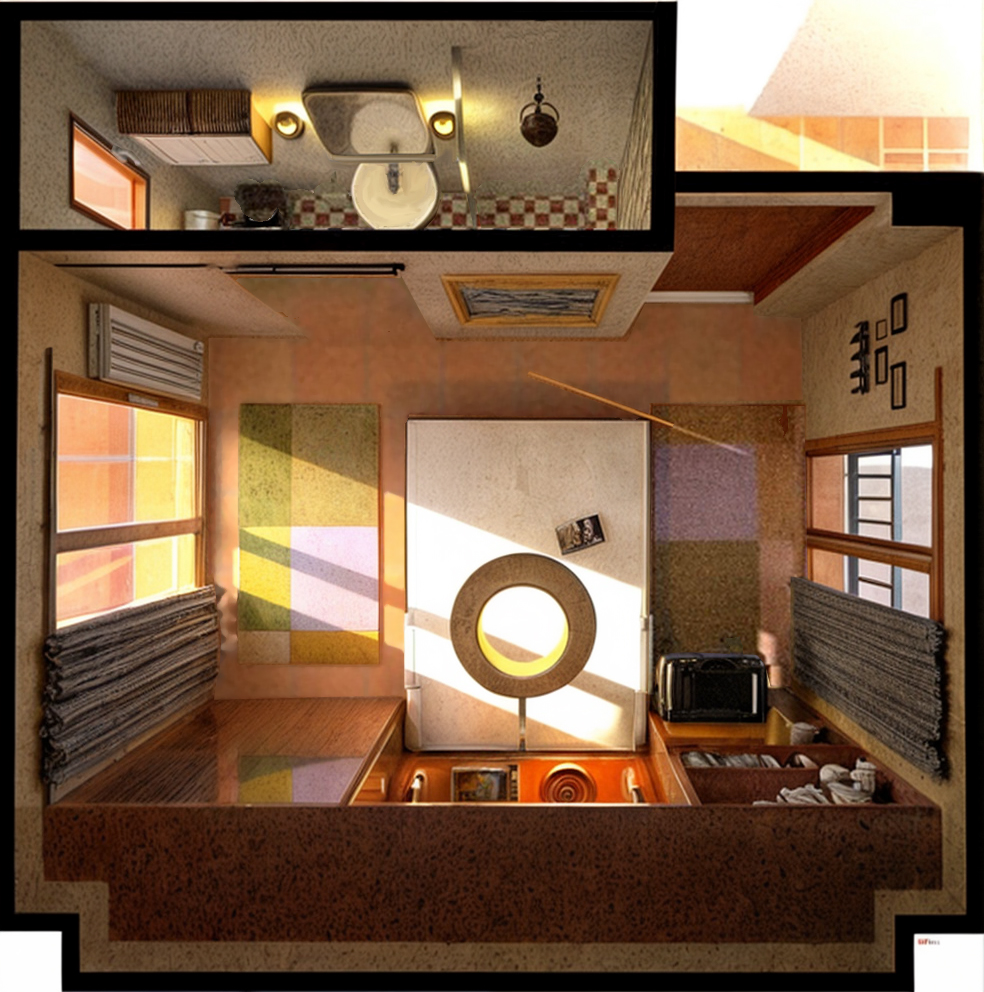
Renders made with Rhino of the top view (left) and a vertical section (right)

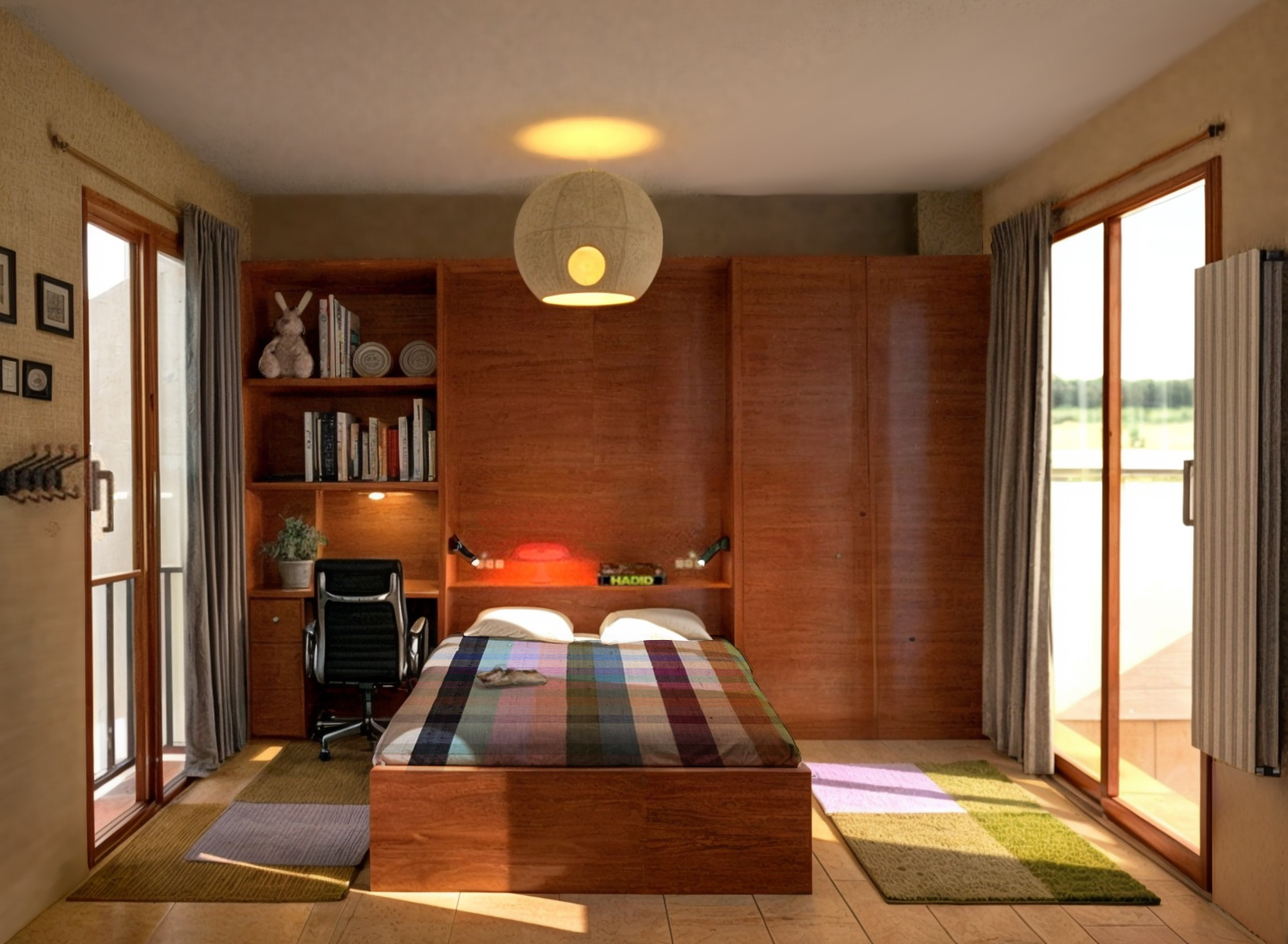
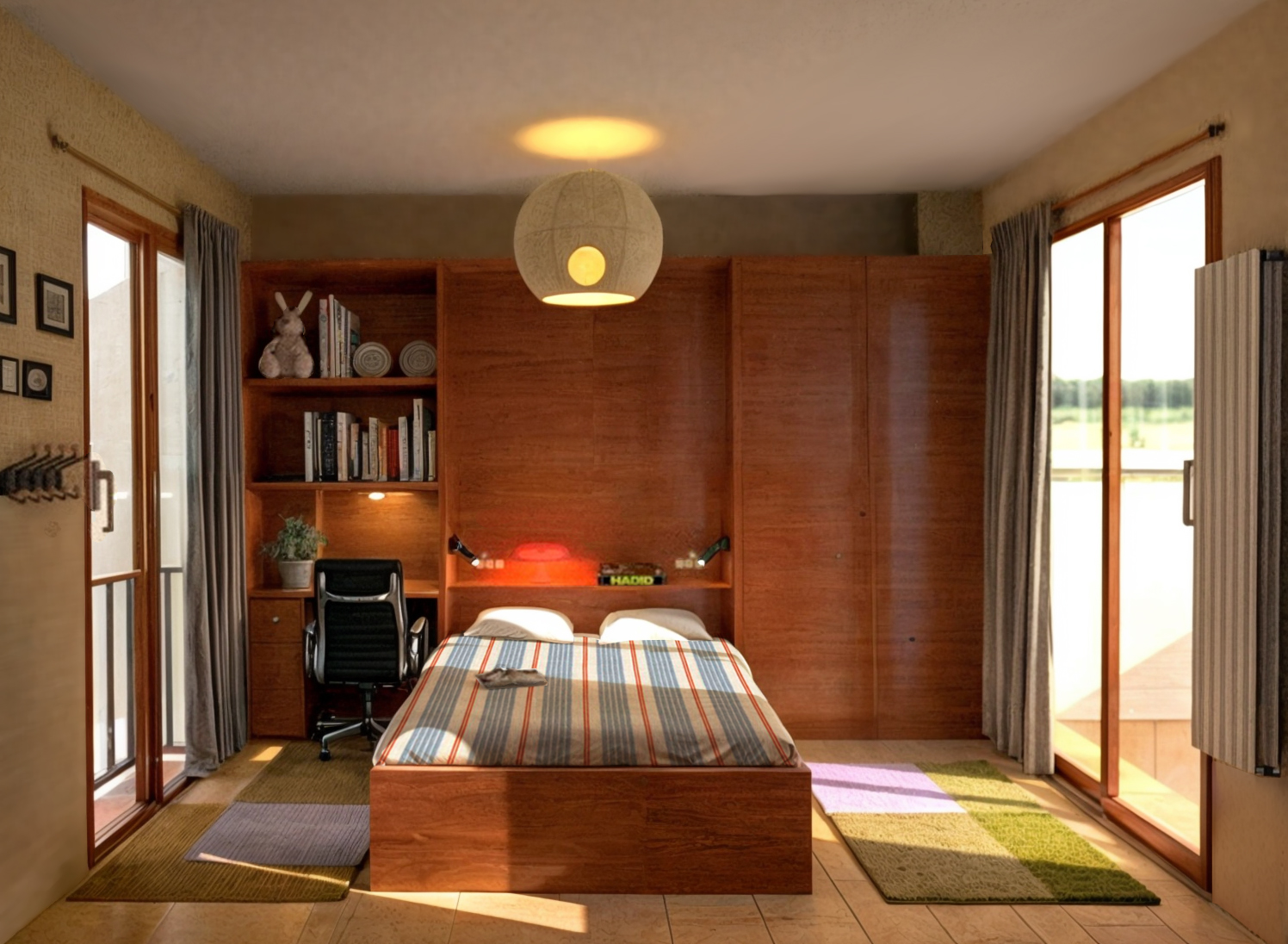

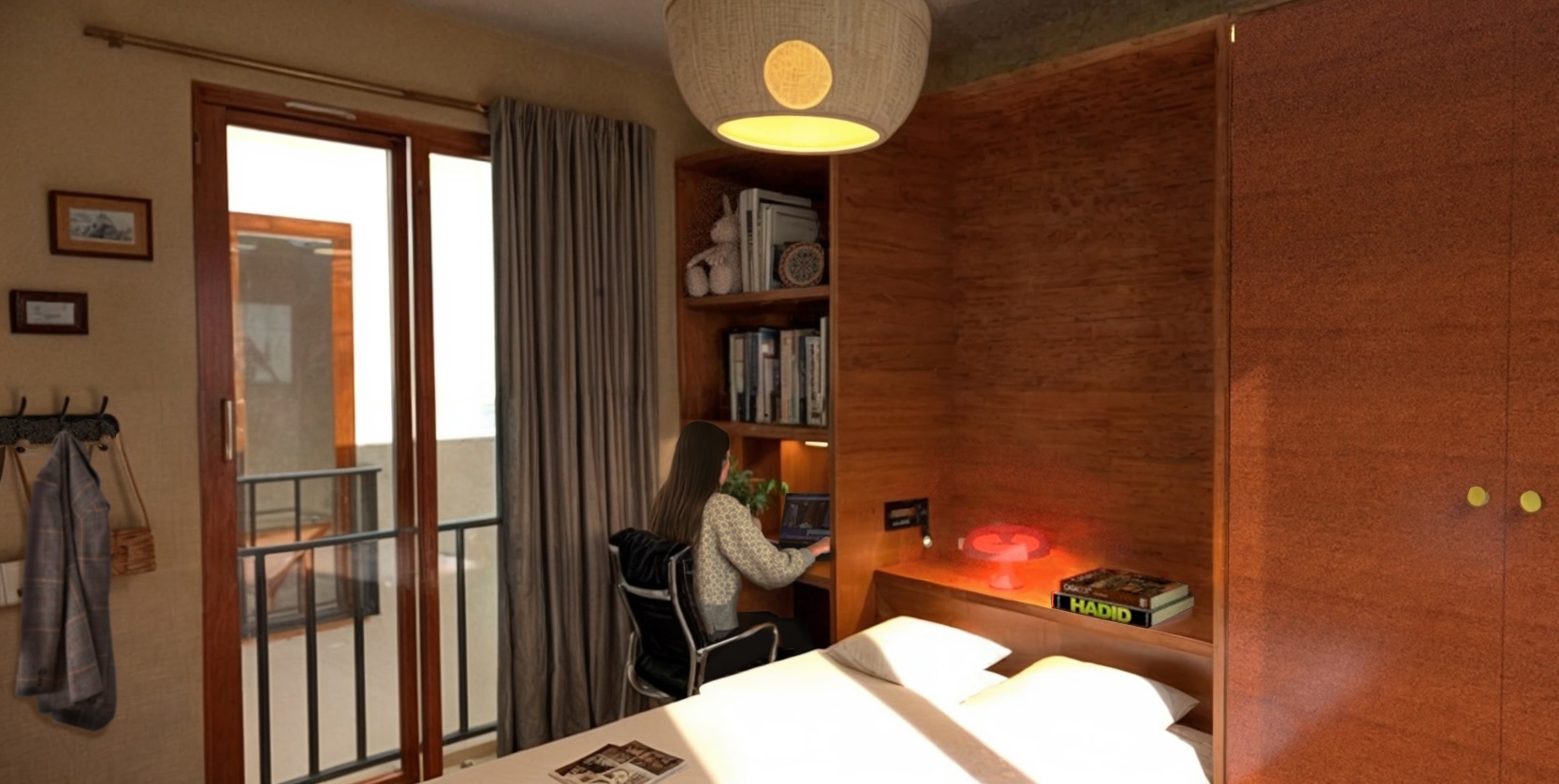
The shelves, office space and bed combined are made of brown/reddish oak wood. There are lights incorporated in the architecture. A horizontal one inside the wardrobe to iluminate the clothes that hang,, one incorporated on the first shelf to the left, to give light to the office space, and two surrounding the bed, to read at night.
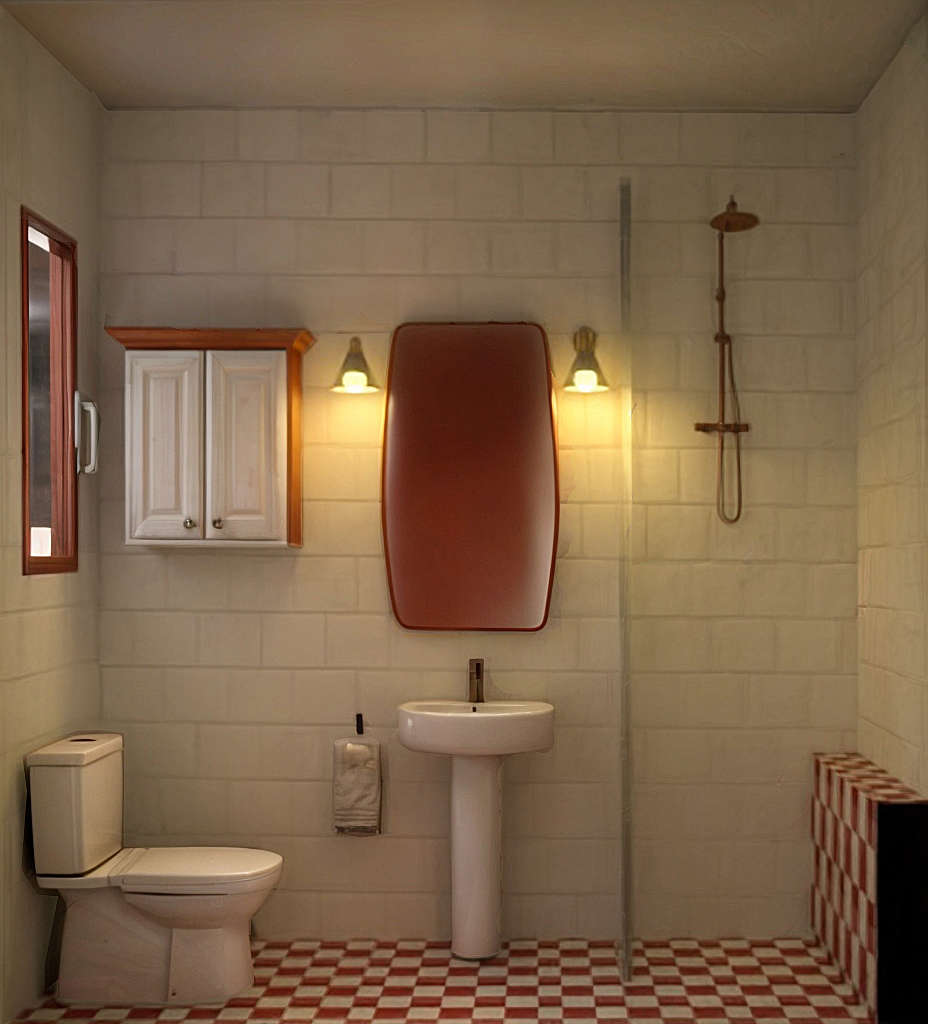
The bathroom is small but it has enough space to use it comfortably. I wanted to give it a classy atmosphere, adding some british details such as the metro brick white tiles for the walls, and the red and white tiled floors There are also wooden and golden details and a step made to support shower things. A glass wall was placed between the shower and the rest of the bathroom.






